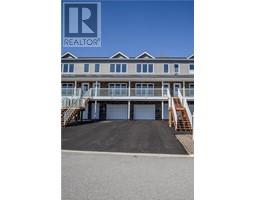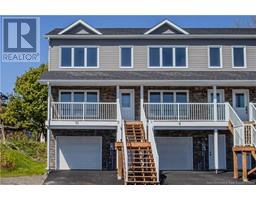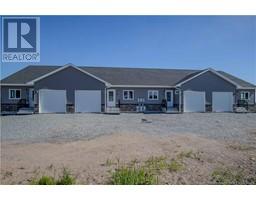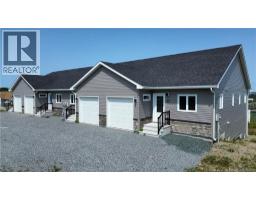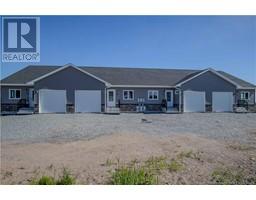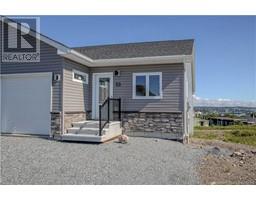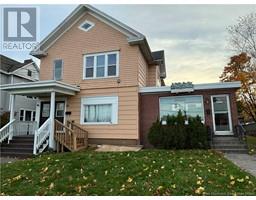729 Manawagonish Road, Saint John, New Brunswick, CA
Address: 729 Manawagonish Road, Saint John, New Brunswick
Summary Report Property
- MKT IDNB109297
- Building TypeHouse
- Property TypeSingle Family
- StatusBuy
- Added12 weeks ago
- Bedrooms4
- Bathrooms4
- Area3000 sq. ft.
- DirectionNo Data
- Added On13 Dec 2024
Property Overview
CLASSIC ELEGANT 2 STOREY (with in-family or rental too). Wow.....step back in time to when expensive details mattered and things were built to last!! Located on the premier street in West Saint John, this lovely family home has a southerly backyard exposure wonderful skyline views...so pretty at night!! It's close to all amenities and West Saint John is a great community! Solid construction with gleaming hardwood floors on main and upper level. Character details in every room. Beautiful solid wood trim, stained glass accent windows, wide wood staircases and spacious rooms throughout the 3 levels. The little nooks and small rooms just add to the charm of this beautiful home. There's a large yard and a lower level in-law suite or rental unit....perfect for Mom and Dad or the kids and super easy to rent as well. Nicely updated kitchen and baths. If you have been seeking a house to call a home.....take time to visit...you will fall in love with it. OFFERS REVIEWED WHEN PRESENTED ALLOW 24 IRREVOCABLE (id:51532)
Tags
| Property Summary |
|---|
| Building |
|---|
| Land |
|---|
| Level | Rooms | Dimensions |
|---|---|---|
| Second level | 4pc Bathroom | 11' x 8'6'' |
| 2pc Bathroom | 5' x 3' | |
| Bedroom | 12' x 5'6'' | |
| Bedroom | 12' x 11' | |
| Bedroom | 16' x 9' | |
| Primary Bedroom | 15' x 11' | |
| Basement | Utility room | 18' x 7'6'' |
| Other | 12' x 5' | |
| Utility room | 16' x 15' | |
| Living room | 10' x 8' | |
| Kitchen/Dining room | 19' x 12' | |
| Main level | 3pc Bathroom | 7' x 5' |
| Foyer | 12' x 6' | |
| Sunroom | 23' x 7' | |
| Office | 13'6'' x 10' | |
| Kitchen | 20' x 17' | |
| Dining room | 13' x 13' | |
| Living room | 15' x 13' |
| Features | |||||
|---|---|---|---|---|---|
| Rolling | |||||






























































