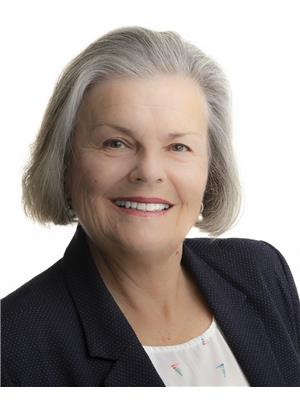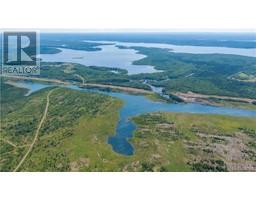27 Wedgewood Drive, Rothesay, New Brunswick, CA
Address: 27 Wedgewood Drive, Rothesay, New Brunswick
Summary Report Property
- MKT IDNB109936
- Building TypeHouse
- Property TypeSingle Family
- StatusBuy
- Added1 weeks ago
- Bedrooms4
- Bathrooms3
- Area2335 sq. ft.
- DirectionNo Data
- Added On04 Dec 2024
Property Overview
This ideal family home is situated in a quiet area of Rothesay. The sought-after side split layout features a spacious foyer that provides access to both the main floor and the lower level, as well as the backyard and a large attached garage. The main level features a large living room, a formal dining area, and a dine-in kitchen with patio doors leading to the deck. This level also includes a primary bedroom with an ensuite bathroom, two additional bedrooms, and a full bathroom. The lower level boasts an expansive family room complete with a wood stove, creating a warm and inviting atmosphere during the colder months. Additionally, there is another bedroom, a full bathroom with heated tile flooring, a separate laundry room with a laundry sink, and a large utility/storage room including a workbench and convenient access to the backyard. This neighbourhood is popular for its level walking areas, the children's park on Chinook Lane, shopping, and all essential amenities nearby yet less than five minutes from highway access. Energy cost: equalized billing $369/month. The owners have lovingly maintained the property for 30.5 years! (id:51532)
Tags
| Property Summary |
|---|
| Building |
|---|
| Level | Rooms | Dimensions |
|---|---|---|
| Basement | Utility room | 25'4'' x 12'4'' |
| Laundry room | 8'2'' x 7'9'' | |
| 3pc Bathroom | 8'2'' x 5'9'' | |
| Bedroom | 11'10'' x 11'7'' | |
| Family room | 24'8'' x 21'8'' | |
| Main level | 3pc Bathroom | 7'4'' x 5'9'' |
| Bedroom | 11'6'' x 10'1'' | |
| Bedroom | 12'8'' x 10'1'' | |
| 3pc Ensuite bath | 7'4'' x 5'5'' | |
| Primary Bedroom | 13'9'' x 11'6'' | |
| Kitchen | 17'4'' x 12'2'' | |
| Dining room | 12'2'' x 10'4'' | |
| Living room | 15'8'' x 12'10'' | |
| Foyer | 16'5'' x 8'4'' |
| Features | |||||
|---|---|---|---|---|---|
| Level lot | Balcony/Deck/Patio | Garage | |||























































