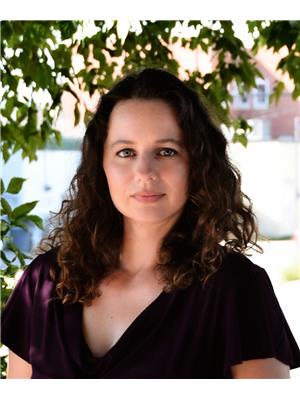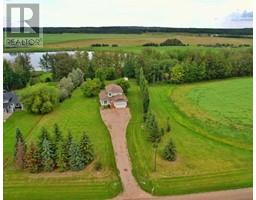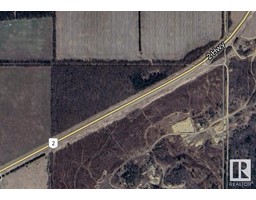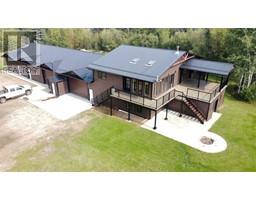101, 660022 Range Road 225.5, Rural Athabasca County, Alberta, CA
Address: 101, 660022 Range Road 225.5, Rural Athabasca County, Alberta
4 Beds2 Baths1520 sqftStatus: Buy Views : 598
Price
$254,900
Summary Report Property
- MKT IDA2178799
- Building TypeManufactured Home
- Property TypeSingle Family
- StatusBuy
- Added1 weeks ago
- Bedrooms4
- Bathrooms2
- Area1520 sq. ft.
- DirectionNo Data
- Added On06 Jan 2025
Property Overview
Spacious 1520 sq ft manufactured home built in 2006 with 4 bedrooms and 2 bathrooms. New flooring, exterior doors and paint throughout (November 2024). Double detached garage is completely finished with concrete floor, power, insulated, infrared overhead heat. Whether you prefer to enjoy the outdoors in the shade or full sun, there’s a deck off each side to provide both. Huge back deck spans 44 ft with direct access to the fenced back yard. Quiet location at the end of the road with no through traffic. Connected to municipal water, natural gas heat, foundation is steel screw piles. Condominium community has a large park with playground. (id:51532)
Tags
| Property Summary |
|---|
Property Type
Single Family
Building Type
Manufactured Home
Storeys
1
Square Footage
1520 sqft
Title
Condominium/Strata
Land Size
26006 sqft|21,780 - 32,669 sqft (1/2 - 3/4 ac)
Built in
2006
Parking Type
Detached Garage(2),Gravel
| Building |
|---|
Bedrooms
Above Grade
4
Bathrooms
Total
4
Interior Features
Appliances Included
Washer, Refrigerator, Dishwasher, Stove, Dryer, Hood Fan, Window Coverings
Flooring
Laminate
Basement Type
None
Building Features
Features
Level
Foundation Type
Piled
Style
Detached
Architecture Style
Bungalow
Construction Material
Wood frame
Square Footage
1520 sqft
Total Finished Area
1520 sqft
Structures
Deck
Heating & Cooling
Cooling
None
Heating Type
Forced air
Utilities
Utility Type
Electricity(Available),Natural Gas(Available)
Utility Sewer
Facultative Lagoon, Septic tank
Water
Municipal water
Exterior Features
Exterior Finish
Vinyl siding
Neighbourhood Features
Community Features
Pets Allowed
Amenities Nearby
Park, Playground
Maintenance or Condo Information
Maintenance Fees
$100 Monthly
Maintenance Fees Include
Waste Removal
Parking
Parking Type
Detached Garage(2),Gravel
| Land |
|---|
Lot Features
Fencing
Partially fenced
Other Property Information
Zoning Description
AG
| Level | Rooms | Dimensions |
|---|---|---|
| Main level | Other | 6.33 Ft x 15.08 Ft |
| Living room | 18.58 Ft x 14.33 Ft | |
| Other | 18.58 Ft x 10.75 Ft | |
| Primary Bedroom | 12.75 Ft x 13.42 Ft | |
| Bedroom | 12.17 Ft x 8.08 Ft | |
| Bedroom | 10.17 Ft x 9.08 Ft | |
| Bedroom | 9.33 Ft x 13.50 Ft | |
| Laundry room | 10.08 Ft x 8.67 Ft | |
| Other | 6.42 Ft x 8.33 Ft | |
| 4pc Bathroom | 5.08 Ft x 8.17 Ft | |
| 4pc Bathroom | 7.75 Ft x 5.08 Ft |
| Features | |||||
|---|---|---|---|---|---|
| Level | Detached Garage(2) | Gravel | |||
| Washer | Refrigerator | Dishwasher | |||
| Stove | Dryer | Hood Fan | |||
| Window Coverings | None | ||||















































