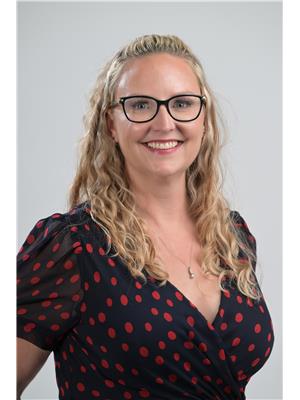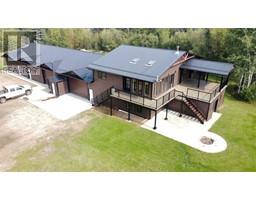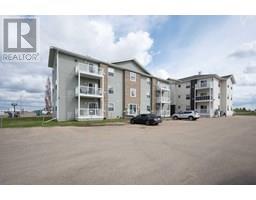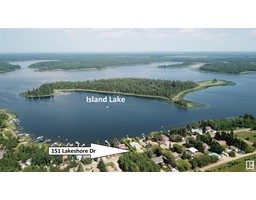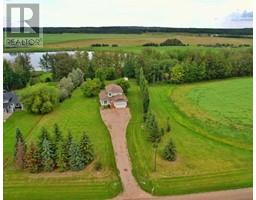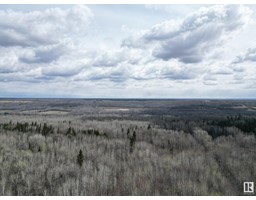46, 224002 Township Road 654 Century Estates_CATH, Rural Athabasca County, Alberta, CA
Address: 46, 224002 Township Road 654, Rural Athabasca County, Alberta
Summary Report Property
- MKT IDA2138839
- Building TypeHouse
- Property TypeSingle Family
- StatusBuy
- Added19 weeks ago
- Bedrooms5
- Bathrooms4
- Area1526 sq. ft.
- DirectionNo Data
- Added On10 Jul 2024
Property Overview
This stunning property is ready for a new owner! Beyond immaculate, the owners have put so much care into maintaining every inch of this property. The home is a raised bungalow with a fully finished basement and features 5 bedrooms and 3 1/2 bathrooms. The entry has a 2 piece bathroom with laundry and then leads into the open kitchen, dining and living room. The kitchen is well laid out with a huge window overlooking the front yard and an island that will give you that extra space when you are entertaining. Vaulted ceiling and a gas fireplace complete this spacious area. The master bedroom is large enough for a king bed and extra furniture. There is a 4 piece en-suite that has a separate shower, soaker tub and a walk in closet. Two additional bedrooms complete this part of the home. The basement features 9' ceilings and has a family room that would be perfect to watch the game or have a cozy family movie night. 2 bedrooms, 4 piece bathroom, utility and storage. The yard is gorgeous!! Perfectly landscaped, ample parking, large decks and a hot tub. Firepit area, storage sheds and RV parking with power. Located in the Century Estates sub-division just south of Athabasca. (id:51532)
Tags
| Property Summary |
|---|
| Building |
|---|
| Land |
|---|
| Level | Rooms | Dimensions |
|---|---|---|
| Lower level | Recreational, Games room | 26.08 Ft x 24.00 Ft |
| Family room | 19.08 Ft x 15.33 Ft | |
| Bedroom | 14.92 Ft x 12.00 Ft | |
| Bedroom | 8.67 Ft x 10.92 Ft | |
| 5pc Bathroom | 6.33 Ft x 10.08 Ft | |
| Den | 8.58 Ft x 10.42 Ft | |
| Furnace | 12.58 Ft x 11.25 Ft | |
| Main level | Foyer | 8.50 Ft x 6.00 Ft |
| Kitchen | 19.17 Ft x 12.33 Ft | |
| Dining room | 12.42 Ft x 9.83 Ft | |
| Living room | 14.50 Ft x 18.00 Ft | |
| Primary Bedroom | 14.17 Ft x 13.83 Ft | |
| 4pc Bathroom | 11.75 Ft x 10.00 Ft | |
| Bedroom | 9.50 Ft x 9.00 Ft | |
| Bedroom | 11.25 Ft x 10.75 Ft | |
| 4pc Bathroom | 5.00 Ft x 10.00 Ft | |
| 2pc Bathroom | 5.08 Ft x 5.75 Ft |
| Features | |||||
|---|---|---|---|---|---|
| Closet Organizers | Gravel | Other | |||
| Washer | Refrigerator | Dishwasher | |||
| Stove | Dryer | Microwave Range Hood Combo | |||
| Window Coverings | None | ||||






































