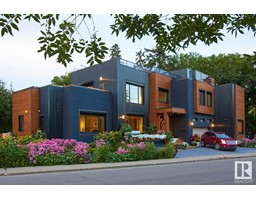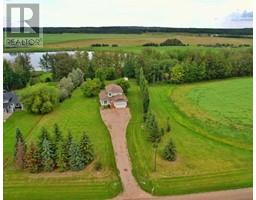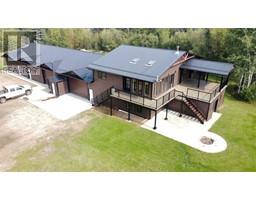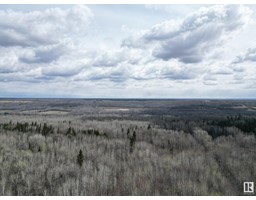151 Lakeshore DR Island Lake, Rural Athabasca County, Alberta, CA
Address: 151 Lakeshore DR, Rural Athabasca County, Alberta
Summary Report Property
- MKT IDE4397007
- Building TypeHouse
- Property TypeRecreational
- StatusBuy
- Added18 weeks ago
- Bedrooms3
- Bathrooms2
- Area1248 sq. ft.
- DirectionNo Data
- Added On12 Jul 2024
Property Overview
LAKE FRONT WALKOUT BUNGALOW on Island Lake PERFECT GETAWAY cabin with YEAR ROUND USE! Built in 2000 with SOARING VAULTED CEILINGS and VIEW THAT WILL TAKE YOUR BREATH AWAY. Open concept great room is fILLED WITH NATURAL LIGHT. Spacious kitchen with corner pantry and LARGE EATING BAR. Dinette with garden doors to multilevel deck. 2 SIDED GAS FIREPLACE can be enjoyed from both the living room and primary suite, with walk in closet and full ensuite. UPSTAIRS TO THE BONUS ROOM with built in shelving and room to relax. WALKOUT BASEMENT IS FULLY FINISHED. Rec room with corner fireplace and garden door to deck. 2 MORE BEDROOMS and a full bath plus laundry room, mechanical and storage. Attached GARAGE IS OVERSIZED at 24x24. Walk down the stairs to the IDEAL BEACH FRONT OF ENDLESS SAND AND CLEAR WATER. 16x16 Gazebo with tin roof and SET UP FOR ENTERTAINING with T.V. Boat house Garage is 14x18 with dual overhead doors and a MASSIVE DECK THAT CONNECTS IT ALL together. MOVE IN READY WITH FLEXIBLE POSSESSION! (id:51532)
Tags
| Property Summary |
|---|
| Building |
|---|
| Level | Rooms | Dimensions |
|---|---|---|
| Basement | Bedroom 2 | Measurements not available |
| Bedroom 3 | Measurements not available | |
| Recreation room | Measurements not available | |
| Main level | Living room | Measurements not available |
| Dining room | Measurements not available | |
| Kitchen | Measurements not available | |
| Primary Bedroom | Measurements not available | |
| Upper Level | Bonus Room | Measurements not available |
| Features | |||||
|---|---|---|---|---|---|
| Attached Garage | Detached Garage | Dishwasher | |||
| Dryer | Garage door opener | Refrigerator | |||
| Storage Shed | Stove | Washer | |||
| Window Coverings | Vinyl Windows | ||||













































































