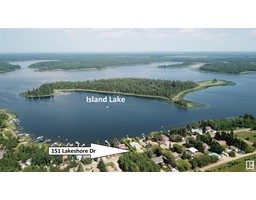8908 101 AV NW Riverdale, Edmonton, Alberta, CA
Address: 8908 101 AV NW, Edmonton, Alberta
Summary Report Property
- MKT IDE4382994
- Building TypeHouse
- Property TypeSingle Family
- StatusBuy
- Added22 weeks ago
- Bedrooms4
- Bathrooms4
- Area3330 sq. ft.
- DirectionNo Data
- Added On18 Jun 2024
Property Overview
ARCHITECTURAL MASTERPIECE located in the HEART OF EDMONTONS RIVER VALLEY! Surrounded by Mature trees, with PARKS AND TRAILS IN EVERY DIRECTION. Built by TRUE CRAFTSMAN to the highest standards EVERYTHING IS ONE OF A KIND! Breathtaking floor to ceiling Stone fireplace in the living room, that is FILLED WITH NATURAL LIGHT. Chefs kitchen with 48 gas range, corner pantry, eating bar and endless storage. PROFESSIONAL OFFICE SPACE with separate entrance on main. BONUS ROOM on 2nd floor overlooks fireplace with access to DECK DESIGNED AS FUTURE SUNROOM. Bedrooms 2 and 3 are similar in size with a full bath and laundry adjacent. Primary suite with multiple closets and a SPA STYLE ENSUITE. Third level is an entire ROOF TOP DECK WITH 360 VIEWS. Made for entertaining and PLANNED WITH AN ELEVATOR to reach every level of the home. BASEMENT IS FULLY FINISHED with second kitchen. Yard is landscaped with an array of flowers, fruit trees, and raised beds. THE ULTIMATE MIX OF QUALITY, DESIGN AND LOCATION! (id:51532)
Tags
| Property Summary |
|---|
| Building |
|---|
| Level | Rooms | Dimensions |
|---|---|---|
| Basement | Bedroom 4 | Measurements not available |
| Recreation room | Measurements not available | |
| Second Kitchen | Measurements not available | |
| Main level | Living room | Measurements not available |
| Dining room | Measurements not available | |
| Kitchen | Measurements not available | |
| Family room | Measurements not available | |
| Den | Measurements not available | |
| Upper Level | Primary Bedroom | Measurements not available |
| Bedroom 2 | Measurements not available | |
| Bedroom 3 | Measurements not available | |
| Bonus Room | Measurements not available |
| Features | |||||
|---|---|---|---|---|---|
| Private setting | Corner Site | Flat site | |||
| Closet Organizers | Dance Floor | No Animal Home | |||
| No Smoking Home | Attached Garage | Garage door opener remote(s) | |||
| Stove | Gas stove(s) | Window Coverings | |||
| Dryer | Refrigerator | Two Washers | |||
| Dishwasher | Central air conditioning | Ceiling - 10ft | |||
| Ceiling - 9ft | Vinyl Windows | ||||





















































































