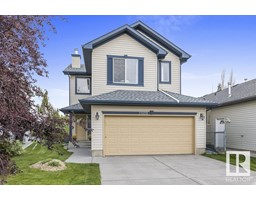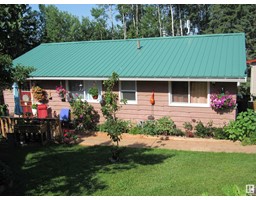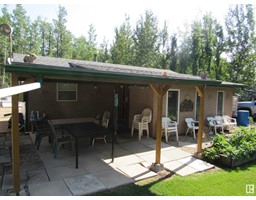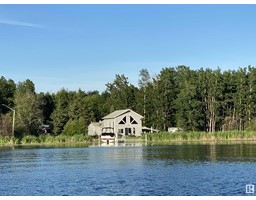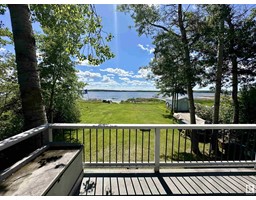3013A Twp Rd 574 Lac La Nonne Subdivision, Rural Barrhead County, Alberta, CA
Address: 3013A Twp Rd 574, Rural Barrhead County, Alberta
Summary Report Property
- MKT IDE4393642
- Building TypeHouse
- Property TypeSingle Family
- StatusBuy
- Added18 weeks ago
- Bedrooms3
- Bathrooms2
- Area1527 sq. ft.
- DirectionNo Data
- Added On15 Jul 2024
Property Overview
LAKEFRONT HOME WITH 200 FEET OF WATERFRONT! This STUNNING property situated on a quiet cove in Whiterock Beach on Lac La Nonne. Pull up through the gate of this F/F yard to breathtaking views of the lake! This property is situated on DOUBLE LOTS & features a beautiful 1527 sq ft home that can accommodate full time lake living or the perfect getaway! Featuring gorgeous, vaulted wood ceilings, open floor plan, perfect for entertaining & lake side viewing! The kitchen has gas stove & B/I wall oven, loads of cabinetry. Gas fireplace makes the home cozy on those crisp nights. There are 3 bedrms, 2 full baths & primary suite with access to the 70 ft deck with hot tub! Double detached garage with side workshop, perfect for your hobbies! Year around gazebo with walls of windows. Full 50 AMP RV hookup, several sheds, greenhouse & many household furnishings. This property is amazingly maintained with sandy beach, clear waters for all your lake activities! Only 60 minutes to YEG, 45 to St Albert & 15 to Barrhead! (id:51532)
Tags
| Property Summary |
|---|
| Building |
|---|
| Level | Rooms | Dimensions |
|---|---|---|
| Main level | Living room | 5.4 m x 5.44 m |
| Dining room | 3.71 m x 3.12 m | |
| Kitchen | 3.32 m x 3.42 m | |
| Primary Bedroom | 6.11 m x 3.97 m | |
| Bedroom 2 | 4.07 m x 3.71 m | |
| Bedroom 3 | 3.59 m x 3.44 m | |
| Laundry room | 2.81 m x 2.97 m | |
| Utility room | 1.53 m x 1.52 m |
| Features | |||||
|---|---|---|---|---|---|
| Private setting | Treed | See remarks | |||
| Park/reserve | No Smoking Home | Detached Garage | |||
| Dishwasher | Dryer | Freezer | |||
| Microwave Range Hood Combo | Oven - Built-In | Refrigerator | |||
| Storage Shed | Gas stove(s) | Washer | |||
| Window Coverings | |||||













































































