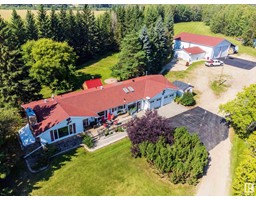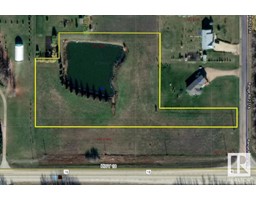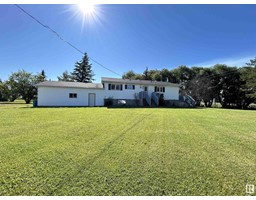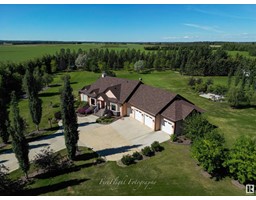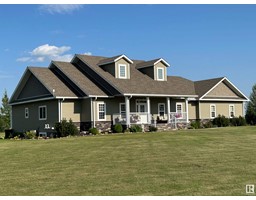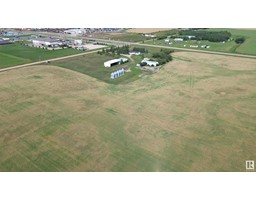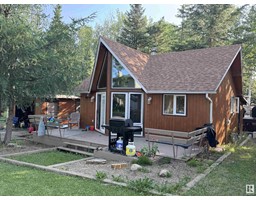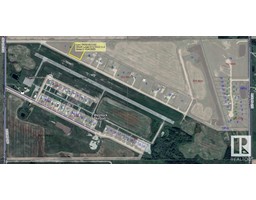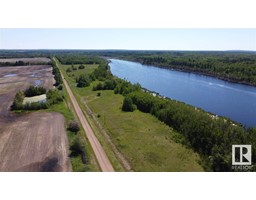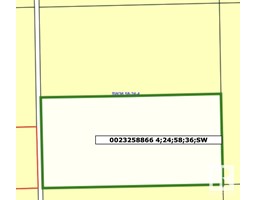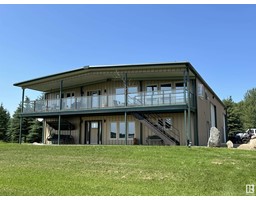58308 Rge Rd 243 None, Rural Westlock County, Alberta, CA
Address: 58308 Rge Rd 243, Rural Westlock County, Alberta
Summary Report Property
- MKT IDE4420132
- Building TypeHouse
- Property TypeSingle Family
- StatusBuy
- Added9 weeks ago
- Bedrooms3
- Bathrooms4
- Area2576 sq. ft.
- DirectionNo Data
- Added On23 Feb 2025
Property Overview
This stunning 9.22-acre estate is a horse lover’s dream, complete with lush pastures, gardens & outbuildings. The beautifully renovated 2,576 sq ft home features chef’s kitchen with massive granite island, SS appliances, & custom cabinetry. The open great rm with a cozy wood stove, seamlessly connects to the dining area & a covered deck with a hot tub—perfect for entertaining. The main floor hosts a luxurious primary bedrm with a spa-like ensuite. Upstairs, find 2 additional bedrms (1 with a secret hideaway) & 4 pc bath. The 3rd level family rm offers lovely views & includes access to the garage & 2 pcbath. F/F basement, with in-floor heating, features a 3-piece bath, laundry, ample storage, spacious recreation room & 2nd den!. Attached heated garage (26x28), 40x60 2 door shop, & several outbuildings. With a ravine, fencing, gardens, expansive pasture areas & horse shelter,this property is perfect for your equestrian dreams. Just 35 minutes from St. Albert & Edmonton. Explore the possibilities (id:51532)
Tags
| Property Summary |
|---|
| Building |
|---|
| Land |
|---|
| Level | Rooms | Dimensions |
|---|---|---|
| Basement | Recreation room | 4.08 m x 7.56 m |
| Office | 3.15 m x 3.62 m | |
| Storage | 3.03 m x 4.85 m | |
| Laundry room | 2.34 m x 2.04 m | |
| Lower level | Family room | 4.83 m x 6.52 m |
| Main level | Living room | 6.73 m x 4.27 m |
| Dining room | 3.38 m x 4.14 m | |
| Kitchen | 5.5 m x 4.27 m | |
| Den | 3.07 m x 2.87 m | |
| Primary Bedroom | 4.78 m x 4.2 m | |
| Upper Level | Bedroom 2 | 4.6 m x 3.51 m |
| Bedroom 3 | 4.59 m x 3.51 m |
| Features | |||||
|---|---|---|---|---|---|
| Hillside | See remarks | Ravine | |||
| Rolling | No Smoking Home | Attached Garage | |||
| Heated Garage | Dishwasher | Dryer | |||
| Garage door opener remote(s) | Garage door opener | Hood Fan | |||
| Oven - Built-In | Microwave | Refrigerator | |||
| Storage Shed | Stove | Washer | |||
| See remarks | |||||












































































