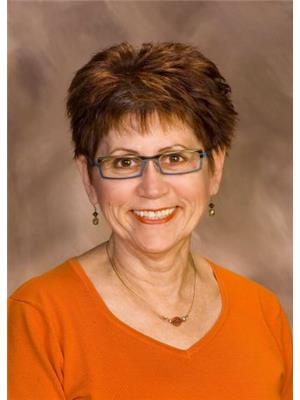19530 Township 514 None, Rural Beaver County, Alberta, CA
Address: 19530 Township 514, Rural Beaver County, Alberta
Summary Report Property
- MKT IDE4429939
- Building TypeHouse
- Property TypeSingle Family
- StatusBuy
- Added6 days ago
- Bedrooms3
- Bathrooms3
- Area1932 sq. ft.
- DirectionNo Data
- Added On10 Apr 2025
Property Overview
Escape to your private paradise! This uniquely appointed Custom 4-level split sprawls over 10.01 acres of low-maintenance beauty just 30 minutes to Sherwood Park. With over 3800 sq ft of living space, this meticulously maintained home features 3 bedrooms, 2.1 baths, and room to develop 2 more bedrooms. Vaulted ceilings, a custom kitchen with quartz counters, hardwood and ceramic tile floors, vinyl windows, and a wood stove create a blend of warmth and elegance. The walkout basement leads to a 2200 sq ft, multi-level deck overlooking a show-stopping pond with waterfall and custom rock work. Bonus room, huge family room, greenhouse, garden, and a double oversized attached garage round out the space. There is also a top-of-the-line four-stage septic system and 2-2,000 gallon cisterns. This property is built for living large, entertaining loud, and relaxing hard! (id:51532)
Tags
| Property Summary |
|---|
| Building |
|---|
| Level | Rooms | Dimensions |
|---|---|---|
| Basement | Recreation room | 4.82 m x 7.3 m |
| Lower level | Family room | 7.26 m x 6.91 m |
| Bedroom 3 | 5.31 m x 4.25 m | |
| Main level | Living room | 4.7 m x 5.54 m |
| Dining room | 3.8 m x 3.55 m | |
| Kitchen | 4.08 m x 4.59 m | |
| Den | 3.24 m x 4.11 m | |
| Upper Level | Primary Bedroom | 4.3 m x 7 m |
| Bedroom 2 | 3.09 m x 4.16 m | |
| Bonus Room | 4.19 m x 5.53 m |
| Features | |||||
|---|---|---|---|---|---|
| Private setting | Treed | Corner Site | |||
| Rolling | Subdividable lot | Closet Organizers | |||
| No Smoking Home | Attached Garage | Oversize | |||
| RV | Alarm System | Dishwasher | |||
| Dryer | Garage door opener remote(s) | Garage door opener | |||
| Storage Shed | Stove | Central Vacuum | |||
| Washer | Window Coverings | Refrigerator | |||
| Vinyl Windows | |||||













































































