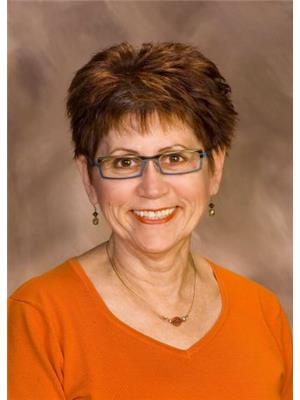14824 73A ST NW Kilkenny, Edmonton, Alberta, CA
Address: 14824 73A ST NW, Edmonton, Alberta
Summary Report Property
- MKT IDE4430668
- Building TypeHouse
- Property TypeSingle Family
- StatusBuy
- Added6 days ago
- Bedrooms4
- Bathrooms3
- Area1213 sq. ft.
- DirectionNo Data
- Added On13 Apr 2025
Property Overview
Immaculate Original-Owner Bungalow – A Rare Find! Step into a home where meticulous care meets vibrant living. This pristine bungalow offers a sunlit main floor with vaulted ceilings, three bedrooms, including a primary bedroom with a dual-entry 2-piece ensuite, living room and 4-piece bath. The kitchen is a culinary haven, complete with a central island and large bright windows that create a warm and inviting atmosphere. The finished basement is a true entertainment paradise with a generous family room, built-in bar, additional bedroom, 3-piece bathroom, and a dedicated laundry room. It’s the perfect setting for hosting gatherings or enjoying unforgettable family nights. Outside, the fully fenced backyard features a manicured lawn adorned with vibrant perennials and a private patio, perfect for outdoor entertaining. A double detached garage provides extensive storage and extra parking on the pad. This home isn’t just move-in ready; it’s a lifestyle upgrade. (id:51532)
Tags
| Property Summary |
|---|
| Building |
|---|
| Land |
|---|
| Level | Rooms | Dimensions |
|---|---|---|
| Basement | Family room | 6.62 m x 11.2 m |
| Bedroom 4 | 3.89 m x 2.7 m | |
| Laundry room | 3.82 m x 2.46 m | |
| Main level | Living room | 5.45 m x 3.92 m |
| Dining room | 2.4 m x 3.75 m | |
| Kitchen | 3.07 m x 3 m | |
| Primary Bedroom | 3.47 m x 3.93 m | |
| Bedroom 2 | 3.31 m x 3.18 m | |
| Bedroom 3 | 3.61 m x 2.56 m |
| Features | |||||
|---|---|---|---|---|---|
| Paved lane | Lane | No Animal Home | |||
| No Smoking Home | Detached Garage | Oversize | |||
| Dishwasher | Dryer | Freezer | |||
| Garage door opener remote(s) | Garage door opener | Hood Fan | |||
| Refrigerator | Stove | Washer | |||
| Window Coverings | |||||




































































