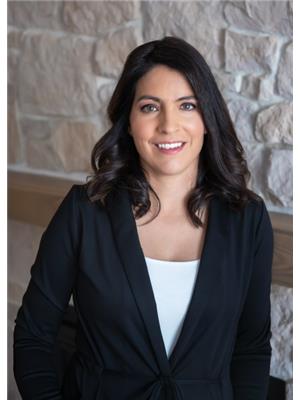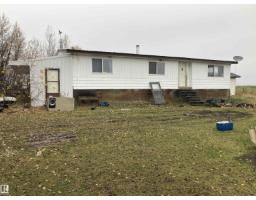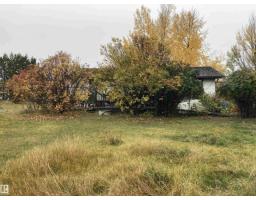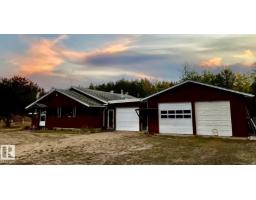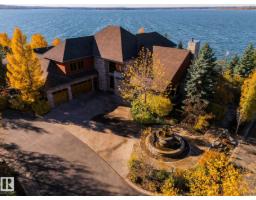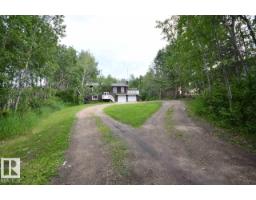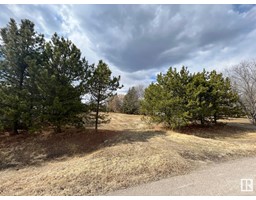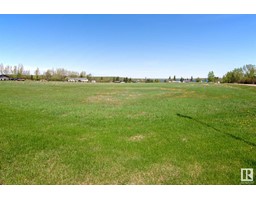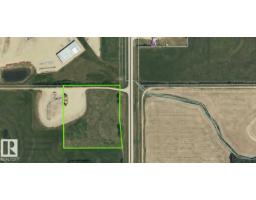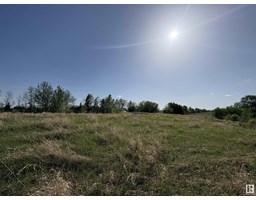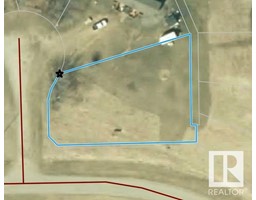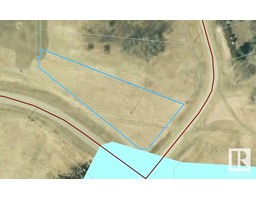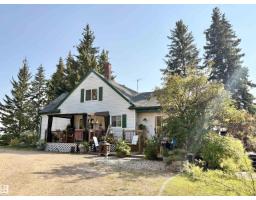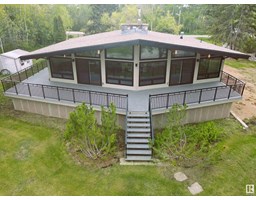1 62313B Rge Rd 421 RD NW None, Rural Bonnyville M.D., Alberta, CA
Address: 1 62313B Rge Rd 421 RD NW, Rural Bonnyville M.D., Alberta
Summary Report Property
- MKT IDE4445886
- Building TypeHouse
- Property TypeSingle Family
- StatusBuy
- Added19 weeks ago
- Bedrooms6
- Bathrooms4
- Area3124 sq. ft.
- DirectionNo Data
- Added On22 Aug 2025
Property Overview
Welcome to this one of a kind sprawling bungalow home! Situated on 3 acres close to town and the Grand Centre Golf Course with amenities close by but the privacy of country living. This custom home is slab on grade; complete one level living! Drive down the scenic lane to be greeted by a country home with wrap around decks. Step inside to a dining room, kitchen and great room with vaulted ceilings. So many windows to let in the sunshine and treed views. On this wing, you will find 3 bedrooms, 2 bathrooms and a tucked away office space. The other wing features a space that can function as a mother-in-law suite or more living space. Here you will find 3 more bedrooms, 1.5 bathrooms, laundry, a second living room and a second kitchen. A heated, triple car attached garage with additional shop space features built in shelving and a custom work bench. A second heated and attached single garage is perfect for an extra vehicle or hobbies. The acreage also includes a large shed, gazebo and a raised garden. (id:51532)
Tags
| Property Summary |
|---|
| Building |
|---|
| Level | Rooms | Dimensions |
|---|---|---|
| Main level | Living room | Measurements not available |
| Dining room | Measurements not available | |
| Kitchen | Measurements not available | |
| Family room | Measurements not available | |
| Den | Measurements not available | |
| Primary Bedroom | Measurements not available | |
| Bedroom 2 | Measurements not available | |
| Bedroom 3 | Measurements not available | |
| Bedroom 4 | Measurements not available | |
| Bedroom 5 | Measurements not available | |
| Bedroom 6 | Measurements not available |
| Features | |||||
|---|---|---|---|---|---|
| Private setting | Flat site | Heated Garage | |||
| Attached Garage | Garage door opener remote(s) | Garage door opener | |||
| Hood Fan | Microwave | Storage Shed | |||
| Central Vacuum | Water softener | Window Coverings | |||
| Dryer | Refrigerator | Two stoves | |||
| Dishwasher | Low | Central air conditioning | |||








































