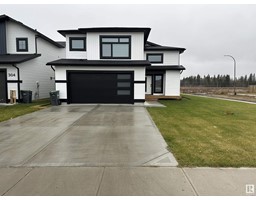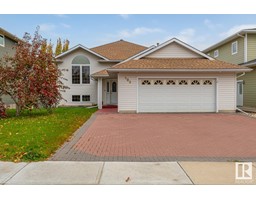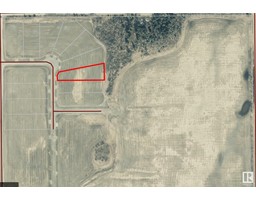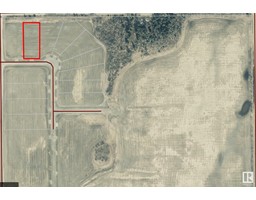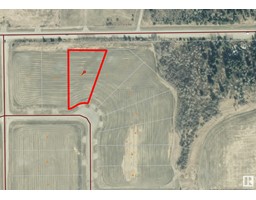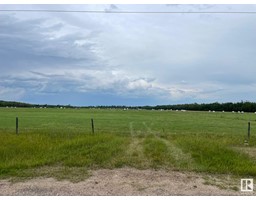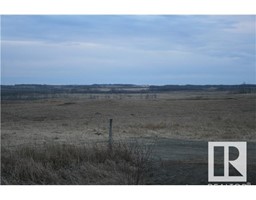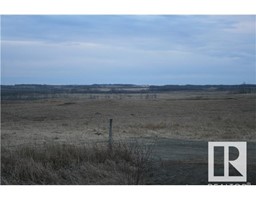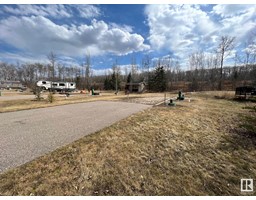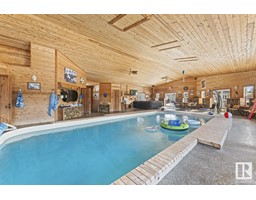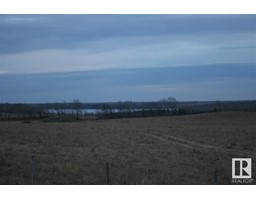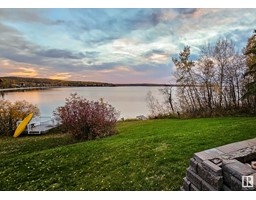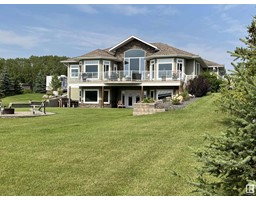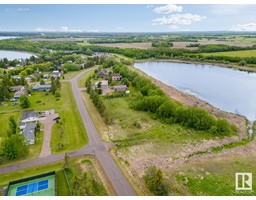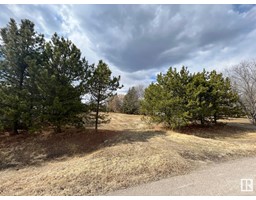21 42011 Twp Rd 624 Hamelot, Rural Bonnyville M.D., Alberta, CA
Address: 21 42011 Twp Rd 624, Rural Bonnyville M.D., Alberta
Summary Report Property
- MKT IDE4414875
- Building TypeHouse
- Property TypeSingle Family
- StatusBuy
- Added15 weeks ago
- Bedrooms5
- Bathrooms3
- Area1362 sq. ft.
- DirectionNo Data
- Added On17 Dec 2024
Property Overview
Stunning Bungalow in the desirable Hamelot area, offering a perfect blend of country charm and modern convenience only 5 minutes to town & walking distance to Golf Course! Main floor features open-concept layout with bright living room complete with cozy gas fireplace, seamlessly flowing into the dining area & kitchen. The kitchen is a chef’s dream with custom cabinetry, large eat-up peninsula, & Cambria countertops. Spacious Primary Bedroom includes a 4-piece ensuite, & walk-in closet with custom organizers. Two additional well-sized bedrooms & a full bathroom round out the main level. Fully finished basement offers a large family room with a projection screen, a massive laundry/storage room, 2 additional bedrooms, & a 3-piece bathroom with a tiled shower. Attached, heated triple garage provides ample space for vehicles and storage. Set on 1.51 acres, the fully landscaped yard is a true oasis, with mature tree, composite deck, firepit area, well for outdoor use, shed & automower round out the property. (id:51532)
Tags
| Property Summary |
|---|
| Building |
|---|
| Level | Rooms | Dimensions |
|---|---|---|
| Basement | Family room | Measurements not available |
| Bedroom 4 | Measurements not available | |
| Bedroom 5 | Measurements not available | |
| Main level | Living room | Measurements not available |
| Dining room | Measurements not available | |
| Kitchen | Measurements not available | |
| Primary Bedroom | Measurements not available | |
| Bedroom 2 | Measurements not available | |
| Bedroom 3 | Measurements not available |
| Features | |||||
|---|---|---|---|---|---|
| Private setting | Treed | See remarks | |||
| Flat site | Heated Garage | Attached Garage | |||
| Dishwasher | Dryer | Garage door opener remote(s) | |||
| Garage door opener | Microwave Range Hood Combo | Refrigerator | |||
| Stove | Washer | Window Coverings | |||
| Ceiling - 9ft | Vinyl Windows | ||||














































