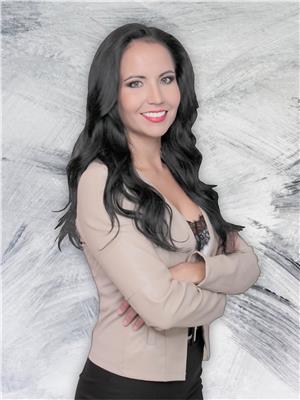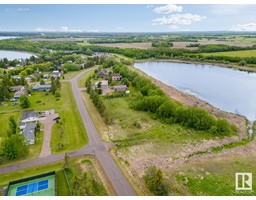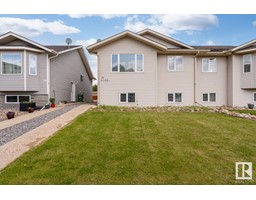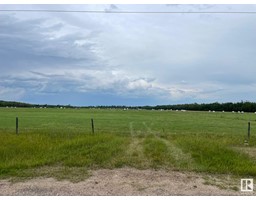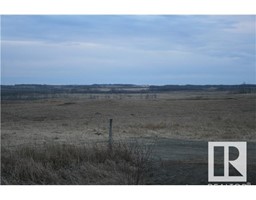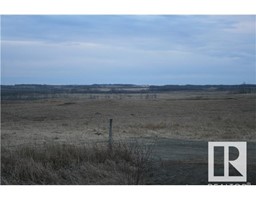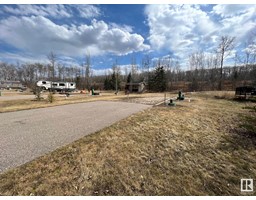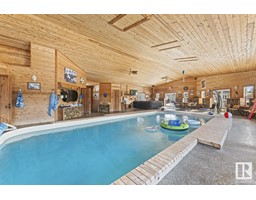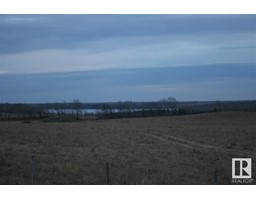59317 Rge Rd 454 HN 10 Southside Muriel Lake, Rural Bonnyville M.D., Alberta, CA
Address: 59317 Rge Rd 454 HN 10, Rural Bonnyville M.D., Alberta
Summary Report Property
- MKT IDE4397991
- Building TypeHouse
- Property TypeSingle Family
- StatusBuy
- Added4 weeks ago
- Bedrooms3
- Bathrooms3
- Area1651 sq. ft.
- DirectionNo Data
- Added On18 Dec 2024
Property Overview
**LAKEFRONT HOUSE AND ACREAGE!** This BEAUTIFUL custom built cedar home with metal roofing, is just a stone's throw to the beach on Muriel Lake! The MAIN FLOOR features a dreamy kitchen with a large eat at island, dining room with doors leading to a MASSIVE NEW deck that extends the full length of the house, huge living room with a 2 way gas fireplace, stunning cathedral ceilings, an expansive wall of windows, bright laundry room, 3pc BTHRM & 2 BDRMS. The whole UPPER level(296sq feet) is the primary suite with a 3pc ensuite & walk-in closet. The fully finished BASEMENT features new vinyl floors, knotty pine ceiling, a pellet stove, a large family room, 3pc BTHRM & office space(potential space for 4th bdrm). Exterior has a TRIPLE detached garage, a single detached heated garage, round about paved driveway, fire pit area, veg. garden & DIRECT ACCESS TO THE BEACH!! If you want to have a beautiful home ON THE LAKE this is it! (id:51532)
Tags
| Property Summary |
|---|
| Building |
|---|
| Land |
|---|
| Level | Rooms | Dimensions |
|---|---|---|
| Basement | Family room | Measurements not available |
| Utility room | Measurements not available | |
| Main level | Living room | Measurements not available |
| Dining room | Measurements not available | |
| Kitchen | Measurements not available | |
| Bedroom 2 | Measurements not available | |
| Bedroom 3 | Measurements not available | |
| Laundry room | Measurements not available | |
| Upper Level | Primary Bedroom | Measurements not available |
| Features | |||||
|---|---|---|---|---|---|
| See remarks | No Smoking Home | Oversize | |||
| Detached Garage | See Remarks | Dishwasher | |||
| Dryer | Garage door opener remote(s) | Garage door opener | |||
| Hood Fan | Refrigerator | Storage Shed | |||
| Stove | Central Vacuum | Washer | |||
| See remarks | Vinyl Windows | ||||














































