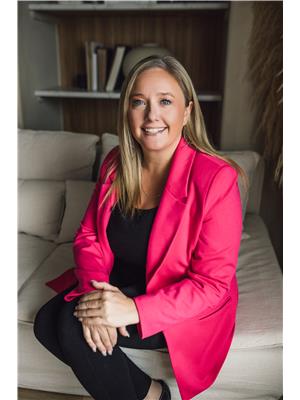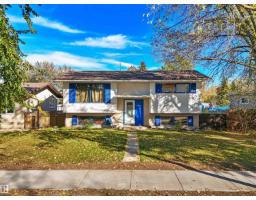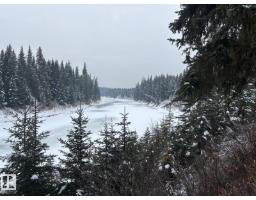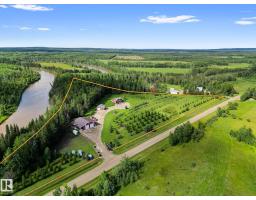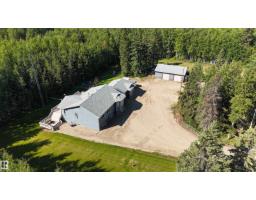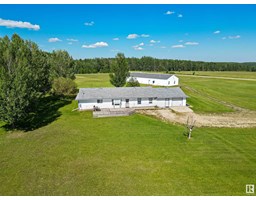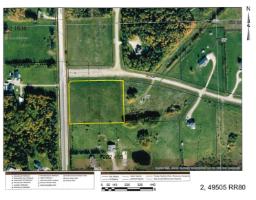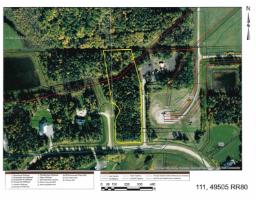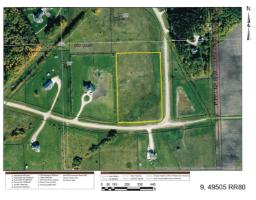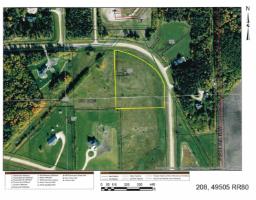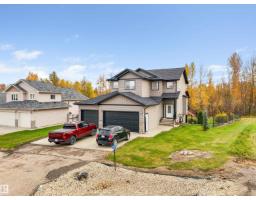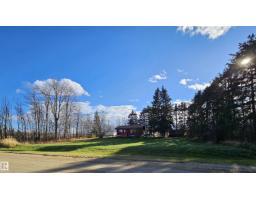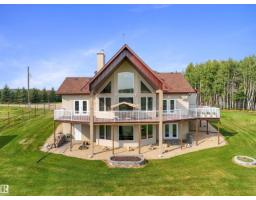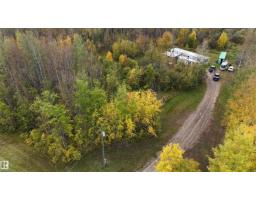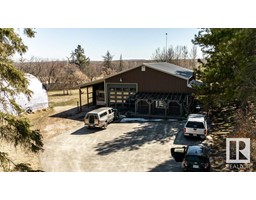302 49119 Rge Rd 73 River Ravine Estates, Rural Brazeau County, Alberta, CA
Address: 302 49119 Rge Rd 73, Rural Brazeau County, Alberta
Summary Report Property
- MKT IDE4461941
- Building TypeHouse
- Property TypeSingle Family
- StatusBuy
- Added10 weeks ago
- Bedrooms7
- Bathrooms6
- Area3921 sq. ft.
- DirectionNo Data
- Added On14 Oct 2025
Property Overview
Welcome to this stunning executive home in the prestigious River Ravine Estates, backing onto a beautifully treed ravine reserve. From the moment you enter, you’ll be captivated by the exceptional quality and attention to detail throughout. Featuring Brazilian hardwood & marble flooring, soaring ceilings, & expansive windows, this home is bathed in natural light & offers an elegant, open ambiance. 7 spacious bedrooms, including 2 luxurious primary suites, & 6 bathrooms, each with high-end finishes. Gourmet kitchen with granite countertops, formal dining room, inviting family room, theatre room, wet bar, office, & a grand gallery overlooking the main level. Professionally landscaped, walk out basement, triple heated garage, 3 fireplaces, in floor heat and A/C all for optimal comfort. This home is the complete package, offering space, luxury, and privacy all within a sought-after community. Truly superb from top to bottom, it’s perfect for those seeking a refined lifestyle in a private natural setting. (id:51532)
Tags
| Property Summary |
|---|
| Building |
|---|
| Level | Rooms | Dimensions |
|---|---|---|
| Basement | Bedroom 6 | 11'11" x 11'1 |
| Additional bedroom | 14' x 11'11" | |
| Media | 16'6" x 16'6" | |
| Office | 12'8" x 11'6" | |
| Recreation room | 19'10" x 20'7 | |
| Main level | Living room | 13'11" x 21'8 |
| Dining room | 12'10" x 14'6 | |
| Kitchen | 13'7" x 18' | |
| Bedroom 5 | 15' x 20'11" | |
| Upper Level | Primary Bedroom | 19' x 20'11" |
| Bedroom 2 | 14'8" x 21'5" | |
| Bedroom 3 | 14'1" x 14'2" | |
| Bedroom 4 | 17'4" x 11'11 |
| Features | |||||
|---|---|---|---|---|---|
| Corner Site | See remarks | Park/reserve | |||
| Heated Garage | Attached Garage | Dishwasher | |||
| Dryer | Garage door opener remote(s) | Garage door opener | |||
| Hood Fan | Microwave | Storage Shed | |||
| Stove | Washer | Window Coverings | |||
| Refrigerator | Vinyl Windows | ||||












































































