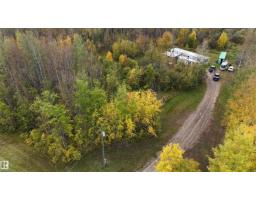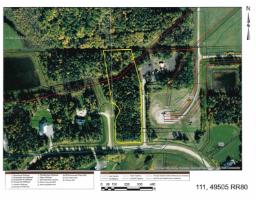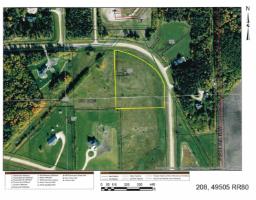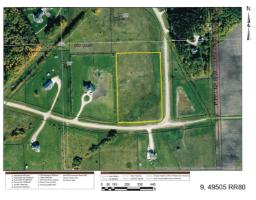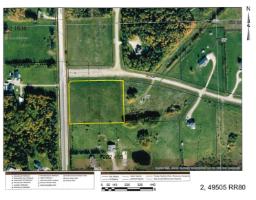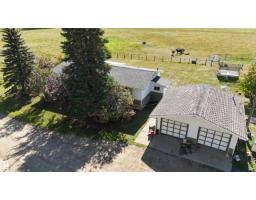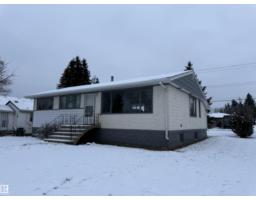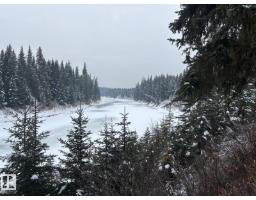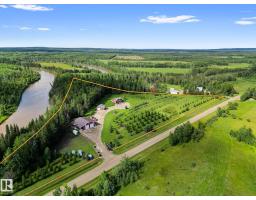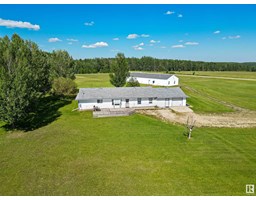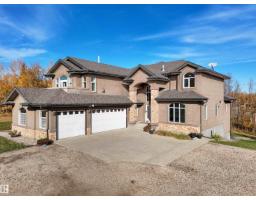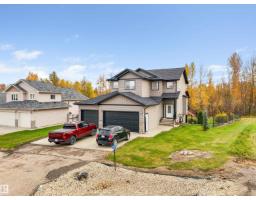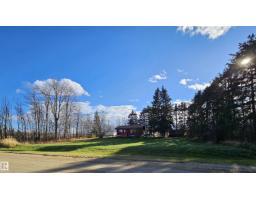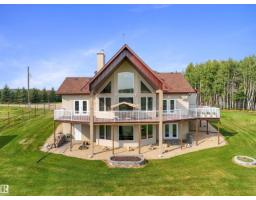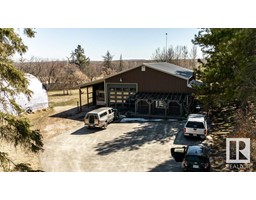8125 B TWp RD 482 None, Rural Brazeau County, Alberta, CA
Address: 8125 B TWp RD 482, Rural Brazeau County, Alberta
Summary Report Property
- MKT IDE4454408
- Building TypeHouse
- Property TypeSingle Family
- StatusBuy
- Added20 weeks ago
- Bedrooms7
- Bathrooms4
- Area1928 sq. ft.
- DirectionNo Data
- Added On23 Aug 2025
Property Overview
Executive Estate Living on 4 Private Acres! Thoughtfully designed & impeccably finished, this 1,900+sq ft bungalow offers elevated living on all levels! As you enter the home through the magnificent entrance, an immediate sense of wow will hit you. A stunning chef’s style kitchen outfitted with premium SS appliances, granite countertops, custom cabinetry, & access to the expansive rear deck,ideal for indoor-outdoor entertaining. A grand living room anchored by a floor-to-ceiling stone gas fireplace, rich hardwood flooring, & a large bay window that floods the space w/ natural light! W/ 3 large bedrooms, including a spectacular primary suite featuring a spa-like 5-pce ensuite w/an air tub, walk in closet, & direct deck access through the patio doors. A 4-pce & 2-pce bath complete this level. 4 more bedrooms offer flexibility for family & guests, + a home theatre room, perfect for movie night! Offering total privacy this land includes a 30x40 heated shop, 28x29 garage, Central AC, even room for a hottub! (id:51532)
Tags
| Property Summary |
|---|
| Building |
|---|
| Level | Rooms | Dimensions |
|---|---|---|
| Basement | Family room | Measurements not available |
| Bedroom 4 | Measurements not available | |
| Bedroom 5 | Measurements not available | |
| Bedroom 6 | Measurements not available | |
| Additional bedroom | Measurements not available | |
| Main level | Living room | Measurements not available |
| Dining room | Measurements not available | |
| Kitchen | Measurements not available | |
| Primary Bedroom | Measurements not available | |
| Bedroom 2 | Measurements not available | |
| Bedroom 3 | Measurements not available |
| Features | |||||
|---|---|---|---|---|---|
| Private setting | See remarks | Attached Garage | |||
| Dishwasher | Dryer | Garage door opener remote(s) | |||
| Garage door opener | Microwave Range Hood Combo | Refrigerator | |||
| Stove | Central Vacuum | Washer | |||
| Water softener | Window Coverings | See remarks | |||
| Central air conditioning | Vinyl Windows | ||||































































