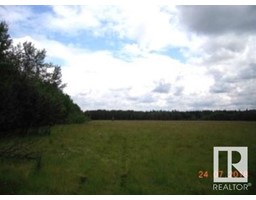48214 Rge Rd 42 None, Rural Brazeau County, Alberta, CA
Address: 48214 Rge Rd 42, Rural Brazeau County, Alberta
Summary Report Property
- MKT IDE4393103
- Building TypeHouse
- Property TypeSingle Family
- StatusBuy
- Added21 weeks ago
- Bedrooms6
- Bathrooms3
- Area1383 sq. ft.
- DirectionNo Data
- Added On17 Jun 2024
Property Overview
Beautiful acreage set on 5.68 acres features a 1383 sq. ft. home with finished basement, garage, and 28' x 46' hip roof barn. The large six bedroom, two and half bath house boasts a gas burning stove in the living room, a wood stove in the large rec room, hot water baseboard heating upstairs and in floor heat in the basement and a large back deck. The house has had many upgrades in recent years including refinished cupboards, new counter tops, SS appliances, flooring, paint, newer windows, doors and shingles. An attached 24 x 28 garage with in floor heat and a basement entry complete this home. The mature yard has an abundance of trees including fruit trees, a paved driveway and a beautiful 28 x 46 red hip roof barn in very good condition with a full loft. The barn with natural gas and 220v power is currently being used for storage and shop area but could be used for livestock as well. Property is fenced and comes with a 8' x 12' storage shed, 12' x 24' open front shelter and new electric stock water. (id:51532)
Tags
| Property Summary |
|---|
| Building |
|---|
| Land |
|---|
| Level | Rooms | Dimensions |
|---|---|---|
| Basement | Family room | 5.14 m x 8.45 m |
| Bedroom 4 | 2.73 m x 3.03 m | |
| Bedroom 5 | 2.83 m x 3.61 m | |
| Bedroom 6 | 3.88 m x 3.73 m | |
| Main level | Living room | 4.63 m x 4.83 m |
| Dining room | 2.99 m x 4.05 m | |
| Kitchen | 3.88 m x 4.4 m | |
| Primary Bedroom | 3.9 m x 3.75 m | |
| Bedroom 2 | 3.14 m x 3.61 m | |
| Bedroom 3 | 3.15 m x 3.31 m |
| Features | |||||
|---|---|---|---|---|---|
| Corner Site | Flat site | Attached Garage | |||
| Parking Pad | Dishwasher | Dryer | |||
| Fan | Hood Fan | Microwave | |||
| Refrigerator | Stove | Washer | |||
| Vinyl Windows | |||||


























































