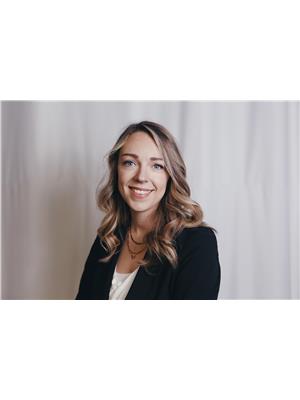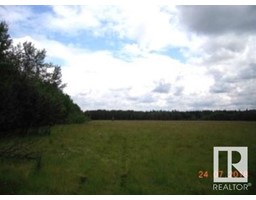50206A RR 91 None, Rural Brazeau County, Alberta, CA
Address: 50206A RR 91, Rural Brazeau County, Alberta
Summary Report Property
- MKT IDE4393513
- Building TypeHouse
- Property TypeSingle Family
- StatusBuy
- Added22 weeks ago
- Bedrooms3
- Bathrooms2
- Area1638 sq. ft.
- DirectionNo Data
- Added On20 Jun 2024
Property Overview
Discover the serenity of this 3-bedroom, 2-bathroom home nestled on 10 private acres. With over 1600 sq. ft. of living space, this residence features an ICF foundation and an expansive open-concept living, dining, and kitchen area. The kitchen is a chefs delight with ample cupboard and pantry storage and solar tubes that flood the space with natural light all day. Stay cozy in the cold months with a large stone fireplace in the heart of the home.The primary ensuite is a luxurious retreat with a large soaker tub and a walk-in shower. Step outside to a spacious covered cement patio perfect for entertaining, and enjoy the tranquility of the duck pond. Enjoy a Large, heated attached 27 x 27 garage. The property is accessed via a private gated road, ensuring ultimate privacy. Whether youre looking for a peaceful get-away in the woods or a family home with room to roam, this acreage offers a unique blend of comfort and seclusion. Bonus*-Shingles scheduled to be replaced with a tin roof soon! (id:51532)
Tags
| Property Summary |
|---|
| Building |
|---|
| Level | Rooms | Dimensions |
|---|---|---|
| Main level | Living room | 7.82 m x 4.19 m |
| Dining room | 3.78 m x 4.19 m | |
| Kitchen | 5.47 m x 3.65 m | |
| Primary Bedroom | 3.86 m x 4.78 m | |
| Bedroom 2 | 3.33 m x 3.48 m | |
| Bedroom 3 | 3.01 m x 3.01 m |
| Features | |||||
|---|---|---|---|---|---|
| Private setting | Treed | Attached Garage | |||
| Heated Garage | Oversize | Dishwasher | |||
| Dryer | Garage door opener remote(s) | Garage door opener | |||
| Microwave Range Hood Combo | Refrigerator | Storage Shed | |||
| Stove | Washer | Ceiling - 10ft | |||
| Ceiling - 9ft | Vinyl Windows | ||||
























































