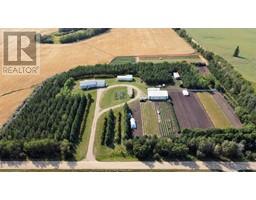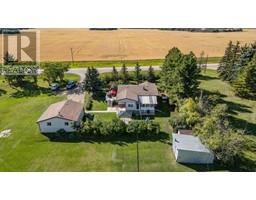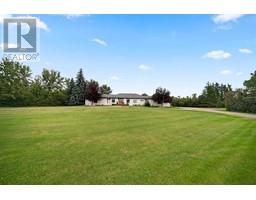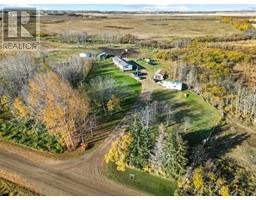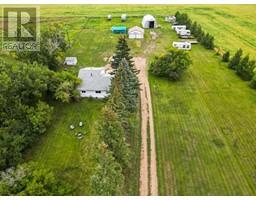109 21508 Township Road 432 None, Rural Camrose County, Alberta, CA
Address: 109 21508 Township Road 432, Rural Camrose County, Alberta
Summary Report Property
- MKT IDE4429888
- Building TypeHouse
- Property TypeSingle Family
- StatusBuy
- Added4 days ago
- Bedrooms4
- Bathrooms3
- Area840 sq. ft.
- DirectionNo Data
- Added On10 Apr 2025
Property Overview
FIND YOUR WAY HOME to this beautifully updated 4-bedroom lakefront property on the peaceful shores of Red Deer Lake. Whether you’re dreaming of a year-round residence or a seasonal escape, this east-facing home offers breathtaking sunrise views of the lake from a spacious deck perfect for entertaining. The main floor includes two well-sized bedrooms with one having a 2 piece ensuite. Additionally your will find an updated kitchen, a 4 piece bathroom and a warm inviting living space. The lower level features 2 additional bedrooms, a convenient 2 piece bathroom and a generous family room ideal for gathering. Sitting on a .55-acre lot, this property also includes a double garage, multiple sheds, and fire pit. With a well, septic field, and recent kitchen updates, this home blends comfort and nature in one perfect lakeside package. (id:51532)
Tags
| Property Summary |
|---|
| Building |
|---|
| Land |
|---|
| Level | Rooms | Dimensions |
|---|---|---|
| Basement | Bedroom 3 | 3.41 m x 3.46 m |
| Bedroom 4 | 2.93 m x 3.18 m | |
| Recreation room | 6.53 m x 3.2 m | |
| Utility room | 3.32 m x 3.45 m | |
| Main level | Living room | 4.9 m x 4.01 m |
| Dining room | 4.95 m x 2.86 m | |
| Primary Bedroom | 3.19 m x 3.38 m | |
| Bedroom 2 | 3.41 m x 2.86 m |
| Features | |||||
|---|---|---|---|---|---|
| Treed | Exterior Walls- 2x6" | Detached Garage | |||
| Dishwasher | Dryer | Garage door opener remote(s) | |||
| Garage door opener | Microwave Range Hood Combo | Refrigerator | |||
| Stove | Washer | See remarks | |||



























































