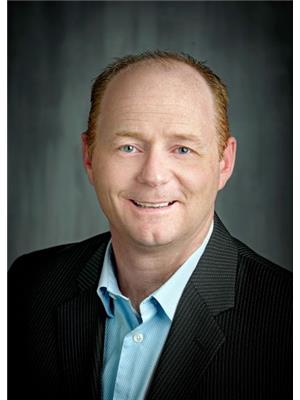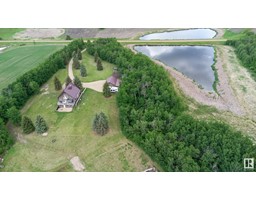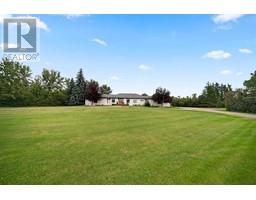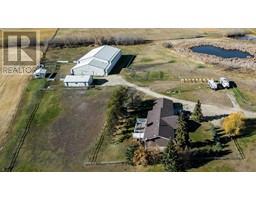130 50072 RGE RD 205 Sanctuary Estates, Rural Camrose County, Alberta, CA
Address: 130 50072 RGE RD 205, Rural Camrose County, Alberta
Summary Report Property
- MKT IDE4409864
- Building TypeHouse
- Property TypeSingle Family
- StatusBuy
- Added1 days ago
- Bedrooms5
- Bathrooms3
- Area1654 sq. ft.
- DirectionNo Data
- Added On17 Dec 2024
Property Overview
A stunning & stylish bungalow with a modern color palette, cathedral ceilings & large windows that flood the home with natural light. Spacious living areas overlook the treed yard. The open-concept layout features a gourmet kitchen with high-end finishings, granite island, corner pantry & sleek linear fireplace. Perfect for everyday living & entertaining. A country oasis soundproofed for privacy & serenity. The primary suite includes a large walk-in closet with organizers. Perfect for function & style! The ensuite is equally impressive, with a freestanding soaker tub, glass shower & dual sinks. The fully finished basement offers even more living space, including 2 additional bedrooms & kitchenette. Ideal for guests or multi-family living. Rounding out this beautiful home is a triple-car heated garage providing ample storage & parking. Situated within Sanctuary Estates, you’ll be just steps from the Ministik Bird Sanctuary with access to hiking trails, making it the perfect blend of nature & modern living. (id:51532)
Tags
| Property Summary |
|---|
| Building |
|---|
| Level | Rooms | Dimensions |
|---|---|---|
| Basement | Family room | 4.55 m x 8.55 m |
| Bedroom 4 | 4.53 m x 4.85 m | |
| Bedroom 5 | 5.22 m x 6.76 m | |
| Main level | Living room | 7.5 m x 3.7 m |
| Dining room | 4.43 m x 4.11 m | |
| Kitchen | 5.03 m x 4.12 m | |
| Primary Bedroom | 4.76 m x 4.27 m | |
| Bedroom 2 | 3.63 m x 3.33 m | |
| Bedroom 3 | 3 m x 3.53 m |
| Features | |||||
|---|---|---|---|---|---|
| Treed | Exterior Walls- 2x6" | Attached Garage | |||
| Dishwasher | Dryer | Garage door opener remote(s) | |||
| Garage door opener | Hood Fan | Refrigerator | |||
| Washer | Window Coverings | Stove | |||
| Central air conditioning | |||||




























































































