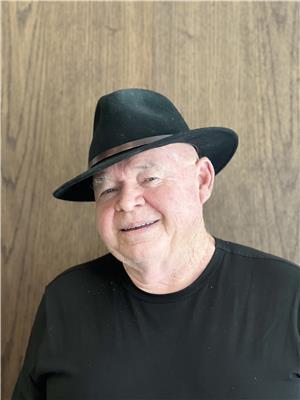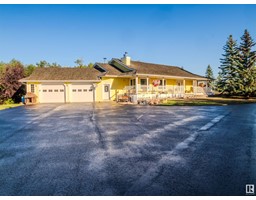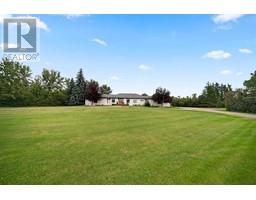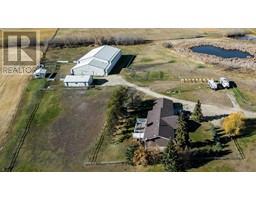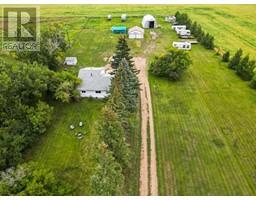48343 Range Road 222 None, Rural Camrose County, Alberta, CA
Address: 48343 Range Road 222, Rural Camrose County, Alberta
3 Beds3 Baths1776 sqftStatus: Buy Views : 631
Price
$849,702
Summary Report Property
- MKT IDE4408776
- Building TypeHouse
- Property TypeSingle Family
- StatusBuy
- Added3 days ago
- Bedrooms3
- Bathrooms3
- Area1776 sq. ft.
- DirectionNo Data
- Added On18 Dec 2024
Property Overview
31 ACRES.....PRIVATE SETTING ROLLING and TREED.....TRIPLE CAR GARAGE 38 x 36 with attached shop....TOTALLY RENOVATED FROM TOP TO BOTTOM....This property has so many stunning features including a wood burning stove, vaulted ceiling, gorgeous wood accents, hard wood flooring and a long list of up grades including: renovated basement and upstairs bathroom, new windows & doors, new appliances, re insulated house & garage, new flooring, new electrical panel with GENERAC automatic transfer switch, gem stone lighting, built gates, new metal roof on shop & house, new well pump, new house water pump, new trim & casing around windows, whole house RO water system, new boiler & water heater. This is truly a must see. ~WELCOME HOME!!!~ (id:51532)
Tags
| Property Summary |
|---|
Property Type
Single Family
Building Type
House
Storeys
1.5
Square Footage
1776.3681 sqft
Neighbourhood Name
None
Land Size
31.09 ac
Built in
1983
Parking Type
Detached Garage
| Building |
|---|
Bathrooms
Total
3
Interior Features
Appliances Included
Dishwasher, Dryer, Microwave, Refrigerator, Stove, Washer, Window Coverings
Basement Type
Full (Finished)
Building Features
Features
Private setting, Treed, See remarks, Flat site
Style
Detached
Square Footage
1776.3681 sqft
Heating & Cooling
Heating Type
Forced air
Parking
Parking Type
Detached Garage
| Level | Rooms | Dimensions |
|---|---|---|
| Basement | Family room | Measurements not available |
| Bedroom 2 | Measurements not available | |
| Bedroom 3 | Measurements not available | |
| Laundry room | Measurements not available | |
| Main level | Living room | Measurements not available |
| Dining room | Measurements not available | |
| Kitchen | Measurements not available | |
| Den | Measurements not available | |
| Upper Level | Primary Bedroom | Measurements not available |
| Features | |||||
|---|---|---|---|---|---|
| Private setting | Treed | See remarks | |||
| Flat site | Detached Garage | Dishwasher | |||
| Dryer | Microwave | Refrigerator | |||
| Stove | Washer | Window Coverings | |||

































































