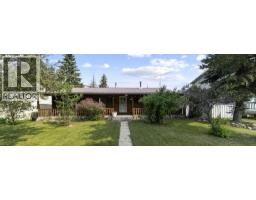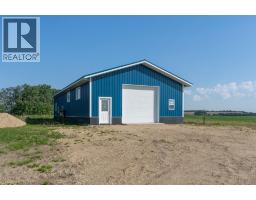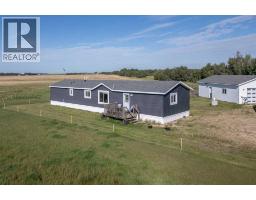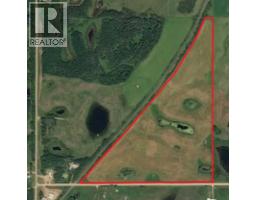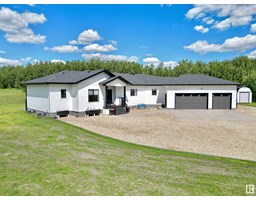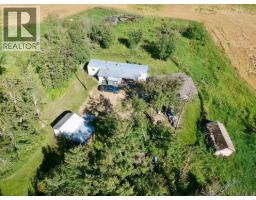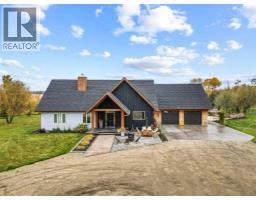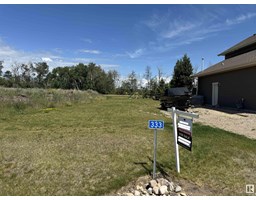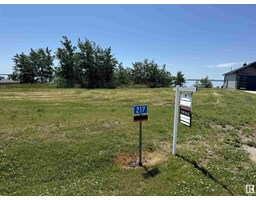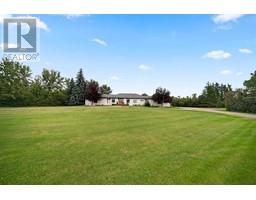46559 192 Range, Rural Camrose County, Alberta, CA
Address: 46559 192 Range, Rural Camrose County, Alberta
Summary Report Property
- MKT IDA2253132
- Building TypeHouse
- Property TypeSingle Family
- StatusBuy
- Added2 days ago
- Bedrooms4
- Bathrooms3
- Area1865 sq. ft.
- DirectionNo Data
- Added On04 Sep 2025
Property Overview
Stunning acreage just 10 minutes from Camrose offering 5.02 acres of beautifully landscaped and fully finished space, perfect for those seeking peaceful country living with modern amenities. Built in 2012, this 1,820 square foot home features 4 bedrooms and 3 bathrooms, including a spacious primary bedroom with a walk-in closet and a luxurious 5-piece ensuite with in-floor heating. The open-concept kitchen is ideal for entertaining, complete with a beautiful double oven and a seamless flow into the living and dining areas. The basement is fully finished and includes a soundproofed theater room for the ultimate movie night experience. Additional comforts include hot water on demand, central air conditioning, and a double attached heated garage measuring 26'x30'. Step outside to enjoy the maintenance-free back deck, a fenced dog run, a tranquil fountain pond, and a cozy fire pit area—perfect for relaxing evenings. For those needing workspace or storage, the 48'x64' heated shop with water access is a huge bonus. This meticulously cared-for property combines comfort, functionality, and the beauty of rural living—an absolute must-see. (id:51532)
Tags
| Property Summary |
|---|
| Building |
|---|
| Land |
|---|
| Level | Rooms | Dimensions |
|---|---|---|
| Basement | Cold room | 11.17 Ft x 7.33 Ft |
| Storage | 6.58 Ft x 4.67 Ft | |
| Furnace | 12.17 Ft x 17.67 Ft | |
| Media | 14.67 Ft x 12.25 Ft | |
| Bedroom | 12.75 Ft x 10.75 Ft | |
| Bedroom | 11.08 Ft x 13.33 Ft | |
| 4pc Bathroom | 9.58 Ft x 4.83 Ft | |
| Family room | 29.17 Ft x 27.75 Ft | |
| Main level | 2pc Bathroom | 5.33 Ft x 5.83 Ft |
| Laundry room | 5.33 Ft x 5.75 Ft | |
| Foyer | 5.75 Ft x 11.42 Ft | |
| Dining room | 14.17 Ft x 10.42 Ft | |
| Bedroom | 9.08 Ft x 7.75 Ft | |
| Living room | 18.42 Ft x 24.50 Ft | |
| Other | 21.25 Ft x 13.08 Ft | |
| Primary Bedroom | 16.83 Ft x 16.33 Ft | |
| Other | 8.75 Ft x 4.75 Ft | |
| 5pc Bathroom | 12.17 Ft x 8.50 Ft |
| Features | |||||
|---|---|---|---|---|---|
| Closet Organizers | No Animal Home | No Smoking Home | |||
| Gas BBQ Hookup | Attached Garage(2) | Refrigerator | |||
| Water purifier | Gas stove(s) | Dishwasher | |||
| Oven | Microwave | Hood Fan | |||
| Hot Water Instant | Garage door opener | Washer & Dryer | |||
| Central air conditioning | |||||


















































