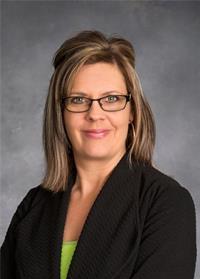31, 80041 OLD Highway 11A, Rural Clearwater County, Alberta, CA
Address: 31, 80041 OLD Highway 11A, Rural Clearwater County, Alberta
Summary Report Property
- MKT IDA2183843
- Building TypeMobile Home
- Property TypeSingle Family
- StatusBuy
- Added1 days ago
- Bedrooms3
- Bathrooms2
- Area924 sq. ft.
- DirectionNo Data
- Added On05 Jan 2025
Property Overview
Well maintained 14x66 mobile home, located on large fenced lot in West Country Community mobile home park, only 5 min. west of Rocky Mountain House. This home offers a unique floor plan with the master bedroom with a 3 pce ensuite located at one end and 2 additional bedrooms and a full bathroom located at the other end. A bright open space in between hosts a spacious living room, the kitchen and dining area. The home has been upgraded with vinyl windows over the years, shingles in the last 5 years, and most recently with some vinyl flooring, fresh paint and light fixtures. The 12x29 covered deck is the ideal outdoor space for friends and family gatherings. The lot is situated at the end of the street offering additional privacy and ample parking space. The sale includes 2 large storage sheds, one is insulated and both are wired. West Country Community mobile home park offers a playground and a park with a gazebo and a firepit area. The affordable lot rent includes water, sewer and garbage removal. Great property made affordable! (id:51532)
Tags
| Property Summary |
|---|
| Building |
|---|
| Level | Rooms | Dimensions |
|---|---|---|
| Main level | Living room | 13.08 Ft x 11.25 Ft |
| Primary Bedroom | 10.83 Ft x 10.42 Ft | |
| Bedroom | 10.42 Ft x 8.08 Ft | |
| Bedroom | 8.00 Ft x 7.50 Ft | |
| 4pc Bathroom | 7.33 Ft x 4.83 Ft | |
| 3pc Bathroom | 9.75 Ft x 5.17 Ft | |
| Kitchen | 13.08 Ft x 10.50 Ft | |
| Dining room | 13.08 Ft x 6.08 Ft |
| Features | |||||
|---|---|---|---|---|---|
| Other | Parking Pad | Refrigerator | |||
| Stove | Washer & Dryer | ||||
















































