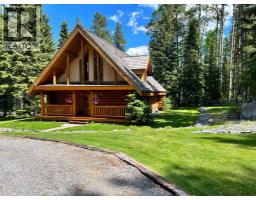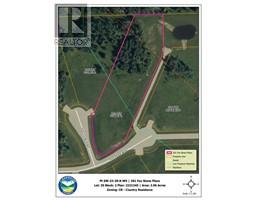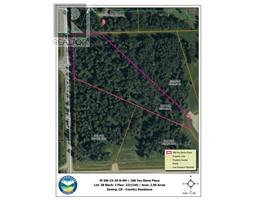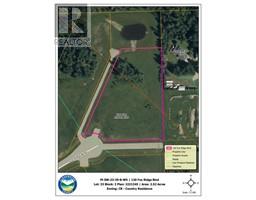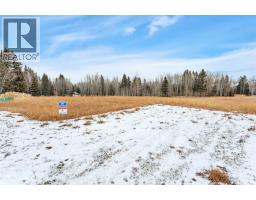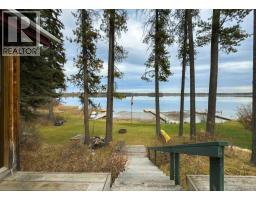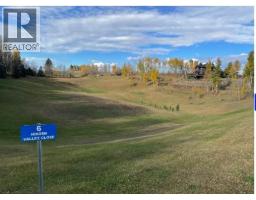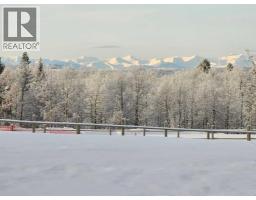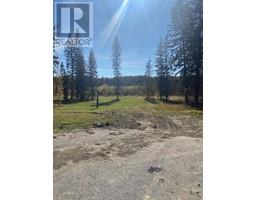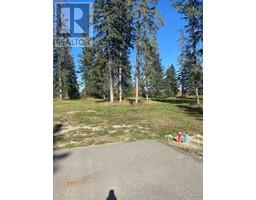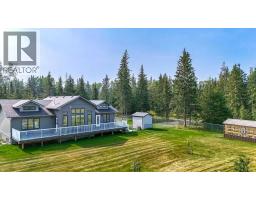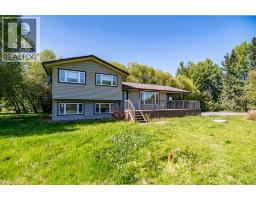390055 Range Road 7-0, Rural Clearwater County, Alberta, CA
Address: 390055 Range Road 7-0, Rural Clearwater County, Alberta
Summary Report Property
- MKT IDA2261792
- Building TypeHouse
- Property TypeSingle Family
- StatusBuy
- Added12 weeks ago
- Bedrooms3
- Bathrooms2
- Area2072 sq. ft.
- DirectionNo Data
- Added On06 Oct 2025
Property Overview
Only minutes from Rocky, located on a quiet no-exit road with easy access to Hwy 11, this 8 acres is private and beautifully landscaped. The property offers a peaceful rural lifestyle surrounded by mature trees and established perennial beds. The spacious 2,072 sq ft bungalow is all on one level and features a large entryway with excellent storage and a huge kitchen with a central island and walk-in pantry. Patio doors off the dining area lead to a covered deck overlooking the side yard. The living room is warm and inviting with cedar accents and a cozy wood stove. 3 bedrooms including the fully updated primary suite which features a 3-piece ensuite with a stunning custom tile shower, big walk-in closet and access to a private deck overlooking the pond. Recent upgrades include 2 new furnaces, a new hot water tank, fresh paint, and updated light fixtures throughout. The yard offers a picturesque fire pit area for gathering with family and friends and plenty of room for a large garden if you want to try out your green thumb. A second serviced site with gravel pad and concrete piles is ready for a mobile home if you are in need of a second residence. The property also boasts a 30x31' heated metal-clad shop with a new 12x16' overhead door, an attached 28x30' three-sided lean-to on one side, a 17x30' drive-through lean-to on the other side and a 16x23' heated storage area in the back. There's also a big 23x90' metal drive-through shelter, good for RVs or equipment storage. Small corrals complete the setup for hobby farming and livestock. This is the perfect combination of comfortable living, practical outbuildings, and tranquil country charm! (id:51532)
Tags
| Property Summary |
|---|
| Building |
|---|
| Land |
|---|
| Level | Rooms | Dimensions |
|---|---|---|
| Main level | Foyer | 9.67 Ft x 5.33 Ft |
| Kitchen | 25.17 Ft x 19.67 Ft | |
| Dining room | 12.42 Ft x 12.08 Ft | |
| Living room | 23.08 Ft x 17.17 Ft | |
| Bedroom | 12.58 Ft x 12.33 Ft | |
| Bedroom | 12.67 Ft x 11.92 Ft | |
| Primary Bedroom | 14.58 Ft x 13.08 Ft | |
| 3pc Bathroom | .00 Ft x .00 Ft | |
| 4pc Bathroom | Measurements not available | |
| Laundry room | 8.92 Ft x 7.58 Ft |
| Features | |||||
|---|---|---|---|---|---|
| No neighbours behind | Covered | Garage | |||
| Heated Garage | Oversize | Garage | |||
| Detached Garage | Refrigerator | Dishwasher | |||
| Stove | None | ||||





















































