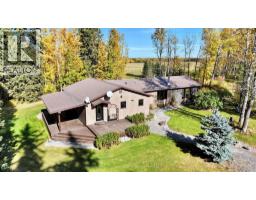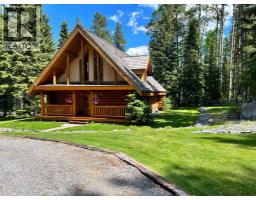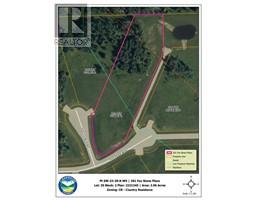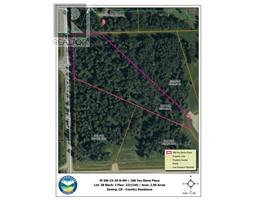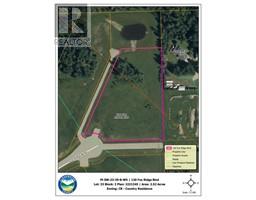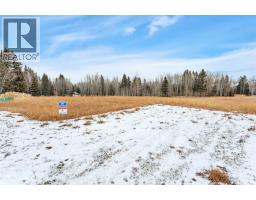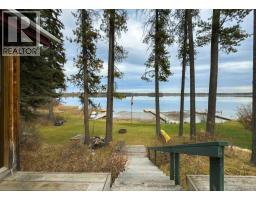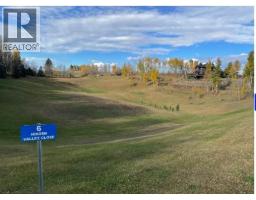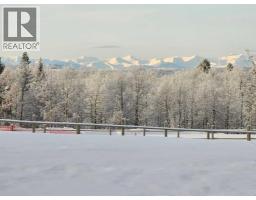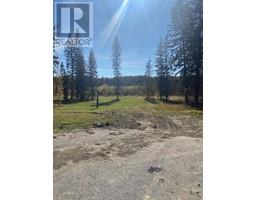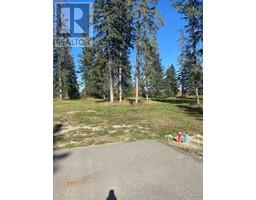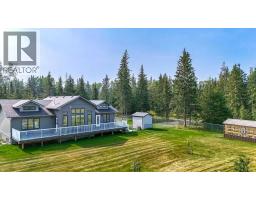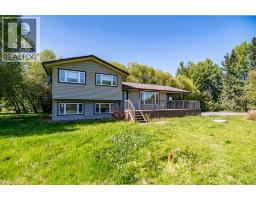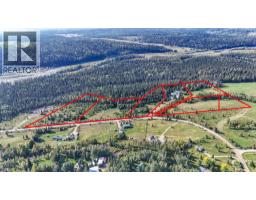8 VOYAGEUR, Rural Clearwater County, Alberta, CA
Address: 8 VOYAGEUR, Rural Clearwater County, Alberta
Summary Report Property
- MKT IDA2271318
- Building TypeManufactured Home
- Property TypeSingle Family
- StatusBuy
- Added9 weeks ago
- Bedrooms4
- Bathrooms2
- Area1789 sq. ft.
- DirectionNo Data
- Added On23 Nov 2025
Property Overview
Discover a great blend of privacy and convenience nestled among mature trees yet only 3 km from Rocky. Set on just under 3 acres, this well-maintained mobile with a generous addition welcomes you with a spacious entryway leading into an open kitchen/dining area and a big, bright living room with a freestanding gas stove. This home offers 4 bedrooms, including a large primary with walk-in closet and 4-piece ensuite, plus a second 4-piece bathroom. Enjoy the outdoors on the covered deck with built-in seating and wheelchair access. Recent improvements include a new furnace and septic (2023), fresh paint and carpet, and a durable metal roof (2010). There's an older metal clad building for additional storage and the property is partially fenced providing plenty of cleared space for a future garage or shop, RV parking, and a garden. (id:51532)
Tags
| Property Summary |
|---|
| Building |
|---|
| Land |
|---|
| Level | Rooms | Dimensions |
|---|---|---|
| Main level | Foyer | 5.92 Ft x 8.75 Ft |
| Kitchen | 13.08 Ft x 11.83 Ft | |
| Dining room | 13.00 Ft x 17.17 Ft | |
| Living room | 13.25 Ft x 23.50 Ft | |
| Primary Bedroom | 13.42 Ft x 11.42 Ft | |
| Bedroom | 13.25 Ft x 11.58 Ft | |
| Bedroom | 9.42 Ft x 7.75 Ft | |
| Bedroom | 9.42 Ft x 7.58 Ft | |
| 4pc Bathroom | Measurements not available | |
| 4pc Bathroom | Measurements not available |
| Features | |||||
|---|---|---|---|---|---|
| Treed | Level | Parking Pad | |||
| Refrigerator | Dishwasher | Stove | |||
| Microwave | Washer & Dryer | None | |||















































