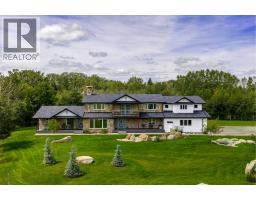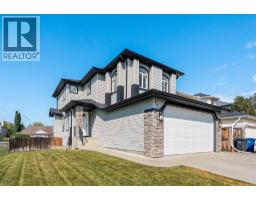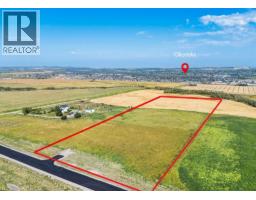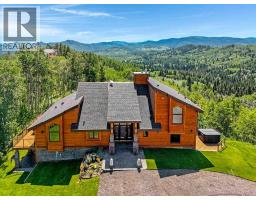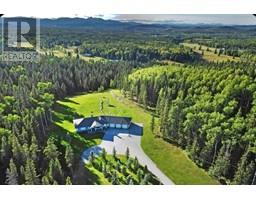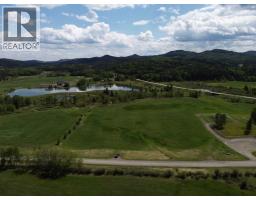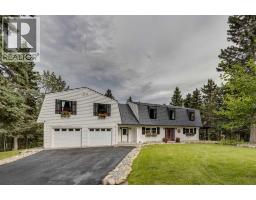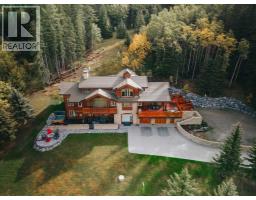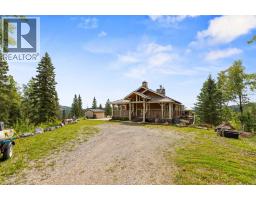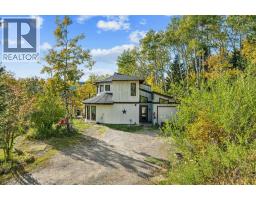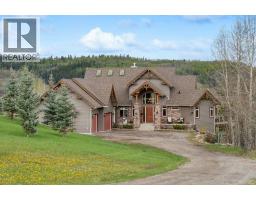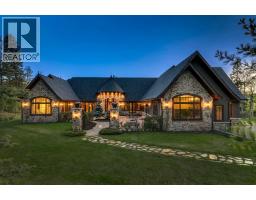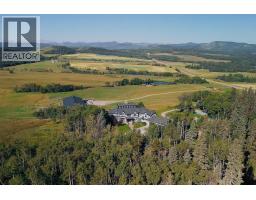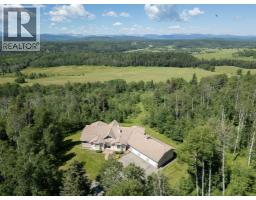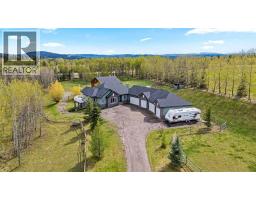32019 314 Avenue E, Rural Foothills County, Alberta, CA
Address: 32019 314 Avenue E, Rural Foothills County, Alberta
Summary Report Property
- MKT IDA2232626
- Building TypeHouse
- Property TypeSingle Family
- StatusBuy
- Added10 weeks ago
- Bedrooms5
- Bathrooms3
- Area1680 sq. ft.
- DirectionNo Data
- Added On14 Jul 2025
Property Overview
Custom bungalow with legal suite on 6 private acres, minutes from Okotoks. This well-maintained home offers up to 4,132 sq ft of possible living space, including 1,680 sqft above grade, 1,565 sqft in the basement (roughed-in and ready for personal touch), and an 886 sqft LEGAL suite above the detached 3-car garage. The main level of the house includes 3 bedrooms and 2 full bathrooms, a spacious kitchen with island seating, dining nook, and a family room with a wood-burning fireplace and hatch access for firewood from the garage. The primary bedroom features a large ensuite. The legal suite offers 2 bedrooms, 1 bathroom, a private entrance, and has a strong rental history. Updates include high R-value insulation (approx. R70) and a newer roof. Outdoor features include covered front and back decks, mature landscaping, and a level, fully fenced lot. With no architectural controls and two potential access points, this property is ideal for someone who is looking for more space for a home-based business, future shop, rental income or multigenerational living. (id:51532)
Tags
| Property Summary |
|---|
| Building |
|---|
| Land |
|---|
| Level | Rooms | Dimensions |
|---|---|---|
| Main level | Kitchen | 15.92 Ft x 14.50 Ft |
| Living room | 15.83 Ft x 24.58 Ft | |
| Dining room | 15.92 Ft x 7.00 Ft | |
| Primary Bedroom | 14.17 Ft x 12.58 Ft | |
| Bedroom | 10.00 Ft x 11.67 Ft | |
| Bedroom | 10.00 Ft x 11.67 Ft | |
| 4pc Bathroom | Measurements not available | |
| 4pc Bathroom | Measurements not available | |
| Unknown | Kitchen | 11.75 Ft x 9.25 Ft |
| Living room | 11.75 Ft x 12.75 Ft | |
| Dining room | 11.75 Ft x 13.25 Ft | |
| Bedroom | 11.17 Ft x 10.58 Ft | |
| Bedroom | 11.17 Ft x 10.92 Ft | |
| 3pc Bathroom | Measurements not available |
| Features | |||||
|---|---|---|---|---|---|
| PVC window | No Smoking Home | Level | |||
| Attached Garage(2) | Oversize | Detached Garage(3) | |||
| Refrigerator | Dishwasher | Stove | |||
| None | |||||





















































