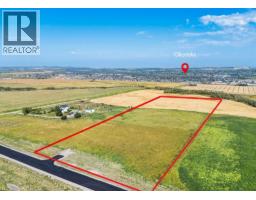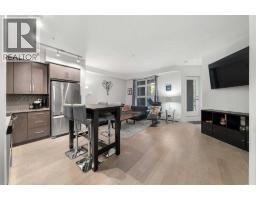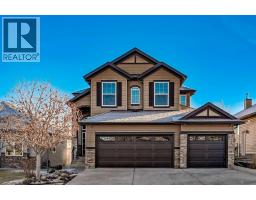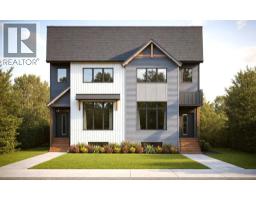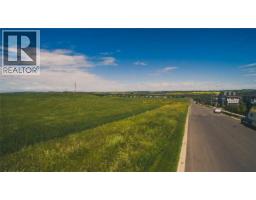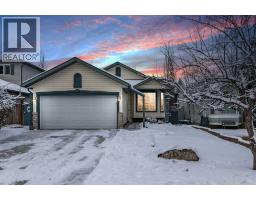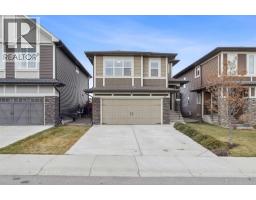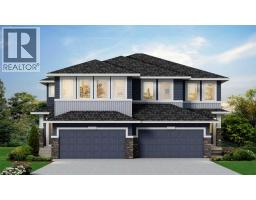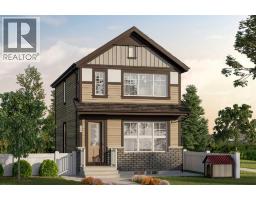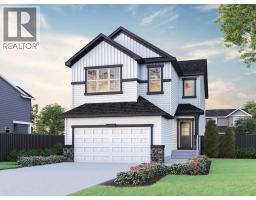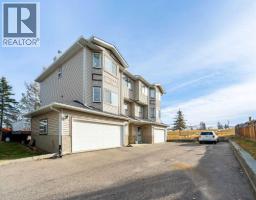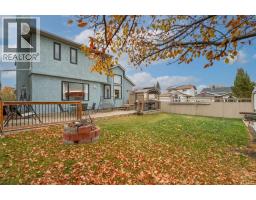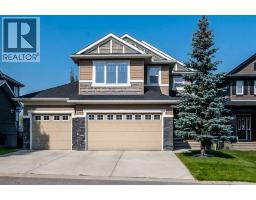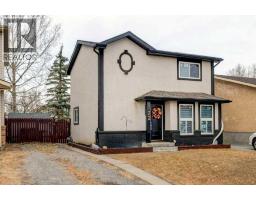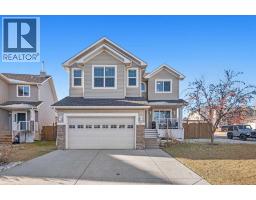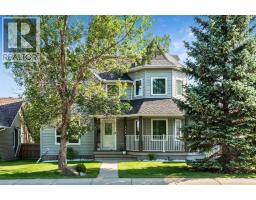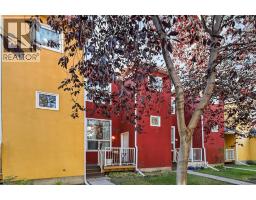201 Crystalridge Rise Crystalridge, Okotoks, Alberta, CA
Address: 201 Crystalridge Rise, Okotoks, Alberta
Summary Report Property
- MKT IDA2256204
- Building TypeHouse
- Property TypeSingle Family
- StatusBuy
- Added11 weeks ago
- Bedrooms3
- Bathrooms4
- Area1593 sq. ft.
- DirectionNo Data
- Added On13 Sep 2025
Property Overview
Open House Sept 13 - 12-4pm. Well-maintained 3-bedroom home with bonus room and developed basement, ideally located in a peaceful, no-through pocket of the community. Backing onto a GREEN SPACE & WALKING TRAILS, this home offers excellent privacy, outdoor connection, and LAKE PRIVILEGES in a convenient yet quiet setting.The main floor features an open-concept design with FRESH PAINT, NEW CARPET, ENGINEERED HARDWOOD, a GAS FIREPLACE, and UPDATED LIGHTING. The kitchen includes NEWER APPLIANCES, island seating, and a large pantry. As a corner unit, the home enjoys abundant natural light with no adjacent homes blocking the sun. The living and dining areas flow well for both everyday life and entertaining.Upstairs, you'll find three bedrooms, including a spacious primary suite with a 4-piece ensuite and plenty of room for a king-sized bed. A large bonus room provides flexible space for a media room, home office, or playroom.The fully developed basement includes a 2-piece bathroom, additional living space, and generous storage.Outdoor features include a two-tier deck with a privacy wall and enclosed storage area below. The landscaped yard is designed for low maintenance and includes UNDERGROUND SPRINKLERS and direct access to the green space.Additional upgrades include AIR CONDITIONING, a NEW ROOF WITH DRIP EDGE (2017), NEWER HOT WATER TANK, NEWER WASHER & DRYER, HUNTER DOUGLAS BLINDS, HEATED FLOORING in the half bath, and pre-wiring for a future hot tub. (id:51532)
Tags
| Property Summary |
|---|
| Building |
|---|
| Land |
|---|
| Level | Rooms | Dimensions |
|---|---|---|
| Second level | Primary Bedroom | 10.42 Ft x 12.67 Ft |
| Bonus Room | 14.00 Ft x 10.33 Ft | |
| 4pc Bathroom | Measurements not available | |
| 4pc Bathroom | Measurements not available | |
| Lower level | Recreational, Games room | 22.92 Ft x 15.17 Ft |
| 2pc Bathroom | Measurements not available | |
| Main level | Living room | 15.33 Ft x 16.75 Ft |
| Kitchen | 8.67 Ft x 10.33 Ft | |
| Dining room | 11.33 Ft x 8.50 Ft | |
| Bedroom | 9.42 Ft x 9.58 Ft | |
| Bedroom | 9.33 Ft x 11.42 Ft | |
| 2pc Bathroom | Measurements not available |
| Features | |||||
|---|---|---|---|---|---|
| PVC window | No Smoking Home | Attached Garage(2) | |||
| Washer | Refrigerator | Range - Electric | |||
| Dishwasher | Dryer | Microwave Range Hood Combo | |||
| Window Coverings | Garage door opener | Central air conditioning | |||

















































