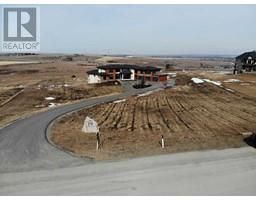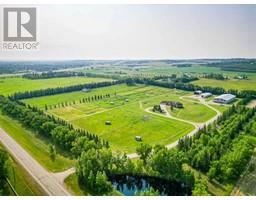49 303 Avenue W, Rural Foothills County, Alberta, CA
Address: 49 303 Avenue W, Rural Foothills County, Alberta
Summary Report Property
- MKT IDA2184305
- Building TypeHouse
- Property TypeSingle Family
- StatusBuy
- Added5 weeks ago
- Bedrooms7
- Bathrooms4
- Area3091 sq. ft.
- DirectionNo Data
- Added On22 Dec 2024
Property Overview
WOW this is a great home if you love to entertain and host your friends-always room for one more! Private and close to town with easy access to the city, this acreage is the perfect place to raise a family and have fun! With over 4,700 sq ft of developed living space, this home boasts an ICF foundation right up to the trusses, hardy board siding, triple attached garage for all the toys, a heated summer pool, a greenhouse and gardening space-something for everyone! The kitchen is stunning with a double sided fireplace into the dining room, top of the line Miele appliances, massive island and TONS of cabinets and counter space. The views from the dining area and the deck are absolutely amazing and the deck off the dining area is massive-definitely the place to spend the summer with the heated pool off of the deck and the screened pergola for the times you want to cool off in the shade. The sunken living room is the perfect quiet spot to sit and enjoy a glass of wine. You will also appreciate the breakfast nook with all the natural light, the huge mud room, laundry room and unique 3 pc bath. The upper floor boasts the most stunning master bedroom and 5 pc spa-it's beautiful and then there is the well designed closet for all your clothes and shoes. You will enjoy the view of the mountains and environmental reserve from the sitting room/den which has it's own private deck. The children's bedrooms are huge and share a 3 pc bath. The basement is the perfect spot your teenagers and their friends with 4 massive bedrooms, a huge family room and so much space for them to spread out and play or enjoy a game of pool. This home also features tray ceilings, wood beams, wainscotting, stylish lighting, 7 1/2" wide plank engineered hardwood, PVC composite decking, a two sided fireplace and a large triple garage for the guy who loves to tinker. This home is amazing, the location is amazing, the views are amazing and the PEACE AND QUIET out on this acreage are AMAZING! You will love th is place and want to make it your next home! (id:51532)
Tags
| Property Summary |
|---|
| Building |
|---|
| Land |
|---|
| Level | Rooms | Dimensions |
|---|---|---|
| Second level | Primary Bedroom | 15.83 Ft x 16.58 Ft |
| 5pc Bathroom | 10.67 Ft x 16.50 Ft | |
| Bedroom | 11.67 Ft x 13.17 Ft | |
| Bedroom | 11.50 Ft x 13.17 Ft | |
| 4pc Bathroom | .00 Ft x .00 Ft | |
| Den | 8.83 Ft x 3.42 Ft | |
| Lower level | Family room | 26.00 Ft x 20.75 Ft |
| Bedroom | 12.83 Ft x 13.00 Ft | |
| Bedroom | 10.92 Ft x 12.92 Ft | |
| Bedroom | 13.25 Ft x 16.42 Ft | |
| Bedroom | 16.58 Ft x 16.50 Ft | |
| 3pc Bathroom | .00 Ft x .00 Ft | |
| Furnace | 11.25 Ft x 9.67 Ft | |
| Storage | 8.83 Ft x 3.50 Ft | |
| Main level | Foyer | 12.75 Ft x 7.58 Ft |
| Office | 12.67 Ft x 12.00 Ft | |
| Dining room | 13.50 Ft x 13.83 Ft | |
| Living room | 14.58 Ft x 13.17 Ft | |
| Kitchen | 15.92 Ft x 17.00 Ft | |
| Breakfast | 11.00 Ft x 15.42 Ft | |
| Laundry room | 9.67 Ft x 5.58 Ft | |
| Other | 12.58 Ft x 10.00 Ft | |
| 3pc Bathroom | .00 Ft x .00 Ft |
| Features | |||||
|---|---|---|---|---|---|
| Cul-de-sac | Treed | PVC window | |||
| No neighbours behind | Environmental reserve | Gas BBQ Hookup | |||
| Attached Garage(3) | Washer | Refrigerator | |||
| Water softener | Cooktop - Gas | Dishwasher | |||
| Wine Fridge | Dryer | Microwave | |||
| Oven - Built-In | Hood Fan | Window Coverings | |||
| Garage door opener | None | ||||




































































