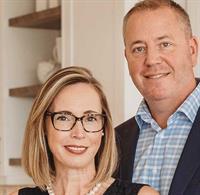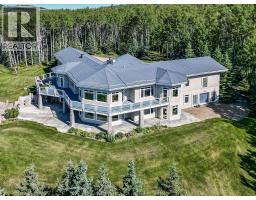8034 338 Avenue E, Rural Foothills County, Alberta, CA
Address: 8034 338 Avenue E, Rural Foothills County, Alberta
Summary Report Property
- MKT IDA2212554
- Building TypeHouse
- Property TypeSingle Family
- StatusBuy
- Added6 hours ago
- Bedrooms4
- Bathrooms5
- Area2554 sq. ft.
- DirectionNo Data
- Added On19 Apr 2025
Property Overview
Nine acres of prime property in a location that is second to none. This property allows you to enjoy the privacy, tranquillity and spaciousness of an acreage with the luxury of having amenities less than 5 minutes away. Located within minutes of Okotoks and quick access to the 2A, this property gives you the best of all worlds. It is estate living, boasting a gated partially paved driveway and developed landscaping with mature trees. The fully developed walkout bungalow has over 4500sqft of living space. Upon walking up to this home you will find the expansive wraparound deck. In the main entry you are greeted by the vaulted ceilings of the formal living and dining room areas. The large windows and hardwood flooring add to the bright and open floor plan of this home. The newly renovated gourmet kitchen would be a true pleasure to cook and entertain in. The kitchen has quartz countertops, a centre island with stove, built in microwave and large corner pantry. This is all set in white cabinetry with a beautiful backsplash. This kitchen is a comfortable and inviting space with a dining area that opens up onto a covered multi level deck. There is a large sitting room with a fireplace off the kitchen; the perfect space for cozy evenings. Away from the main living area you have 3 large bedrooms and a 4-piece bath. These bedrooms are nicely tucked away offering privacy for family or guests. On the opposite wing of the house you will find the primary retreat off the formal living room. This bedroom is set in the southwest corner of the home, it has a beautiful sitting area and private access to the deck. The 6-piece ensuite has a double vanity, corner soaker tub and walk in shower. There is also a good sized walk in closet. The main floor is completed with a half bath, mudroom area with laundry and utility sink. The lower level walkout is fully developed and offers even more living space; including a family room, games area, bedroom, 4-piece bathroom, hobby room, kitchenet te and a storage room. There is a single attached garage that is accessed through the lower level. In addition this property has a double detached garage and storage shed. This picturesque property offers a natural haven of mature trees and lush, expansive grassland. A gentle mix of hardwoods and evergreens—offering shade, privacy, and year-round visual interest. The natural beauty of the land speaks for itself—ready for your vision. This is a wonderful property with unlimited potential. (id:51532)
Tags
| Property Summary |
|---|
| Building |
|---|
| Land |
|---|
| Level | Rooms | Dimensions |
|---|---|---|
| Basement | Recreational, Games room | 15.00 Ft x 29.25 Ft |
| Other | 8.83 Ft x 18.50 Ft | |
| Other | 12.42 Ft x 22.08 Ft | |
| Living room | 12.00 Ft x 13.00 Ft | |
| Other | 12.25 Ft x 21.50 Ft | |
| 4pc Bathroom | Measurements not available | |
| 3pc Bathroom | Measurements not available | |
| Main level | Family room | 12.67 Ft x 17.25 Ft |
| Dining room | 11.67 Ft x 21.08 Ft | |
| Kitchen | 12.50 Ft x 14.08 Ft | |
| Breakfast | 10.58 Ft x 14.42 Ft | |
| Living room | 13.25 Ft x 24.08 Ft | |
| Primary Bedroom | 16.58 Ft x 17.33 Ft | |
| Bedroom | 10.08 Ft x 10.50 Ft | |
| Bedroom | 11.08 Ft x 11.67 Ft | |
| Bedroom | 11.17 Ft x 11.75 Ft | |
| Laundry room | 7.17 Ft x 11.17 Ft | |
| 4pc Bathroom | Measurements not available | |
| 2pc Bathroom | Measurements not available | |
| 6pc Bathroom | Measurements not available |
| Features | |||||
|---|---|---|---|---|---|
| Treed | French door | Detached Garage(2) | |||
| Attached Garage(1) | Washer | Refrigerator | |||
| Dishwasher | Stove | Dryer | |||
| Microwave | Window Coverings | Garage door opener | |||
| Walk out | Central air conditioning | ||||




































































