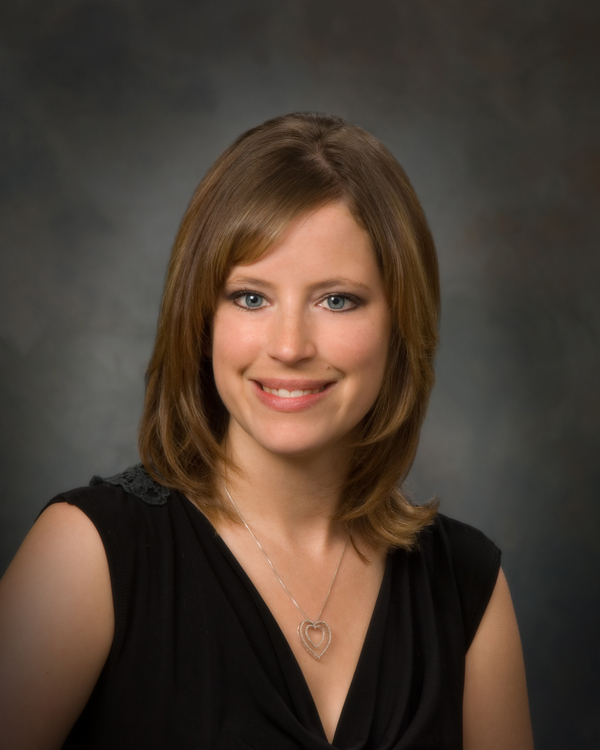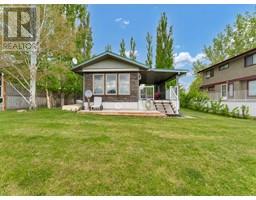62032 Range Road 145, Rural Forty Mile No. 8, County of, Alberta, CA
Address: 62032 Range Road 145, Rural Forty Mile No. 8, County of, Alberta
Summary Report Property
- MKT IDA2156769
- Building TypeHouse
- Property TypeSingle Family
- StatusBuy
- Added14 weeks ago
- Bedrooms5
- Bathrooms3
- Area1484 sq. ft.
- DirectionNo Data
- Added On15 Aug 2024
Property Overview
Welcome to your private oasis situated on 20.14 acres!! This wonderful property features a long tree lined driveway, This land is perfectly laid out with pastures for your 4 legged friends as well as having automatic waterers through out. When you walk into the back door of the house you are welcomed by a generous entry way with storage. The front door features a pergola and a large deck great for watching your animals on a summer night. Step in and you feel a sense of home as you see the pride of ownership throughout. There is a large living room that is located just off the kitchen making it perfect for those family gatherings. The kitchen has plenty of storage and a large island!! The master bedroom is conveniently located at the opposite end of the house. Downstairs features a huge family room and 3 additional bedrooms making this the perfect family home. Outside is a beautiful red hip roofed barn with 2 box stalls, plenty of room for tacking up as well as functional loft. Shelters are also located through out the property. There is also a chicken coop that is fenced in. Another building that could be easily used for a shop is always a bonus as well. This property has been well maintained and cared for by the current owners and is ready for a new family. (id:51532)
Tags
| Property Summary |
|---|
| Building |
|---|
| Land |
|---|
| Level | Rooms | Dimensions |
|---|---|---|
| Basement | 5pc Bathroom | 6.75 Ft x 19.08 Ft |
| Bedroom | 10.50 Ft x 14.75 Ft | |
| Bedroom | 8.92 Ft x 17.42 Ft | |
| Bedroom | 8.25 Ft x 21.33 Ft | |
| Family room | 17.75 Ft x 22.33 Ft | |
| Furnace | 13.50 Ft x 10.00 Ft | |
| Main level | 4pc Bathroom | 4.92 Ft x 9.67 Ft |
| 4pc Bathroom | 4.92 Ft x 11.33 Ft | |
| Bedroom | 11.00 Ft x 9.58 Ft | |
| Dining room | 9.25 Ft x 20.08 Ft | |
| Kitchen | 9.25 Ft x 19.83 Ft | |
| Living room | 18.58 Ft x 12.00 Ft | |
| Primary Bedroom | 13.25 Ft x 12.00 Ft |
| Features | |||||
|---|---|---|---|---|---|
| Garage | Detached Garage | Refrigerator | |||
| Dishwasher | Hood Fan | Window Coverings | |||
| Central air conditioning | |||||






















































