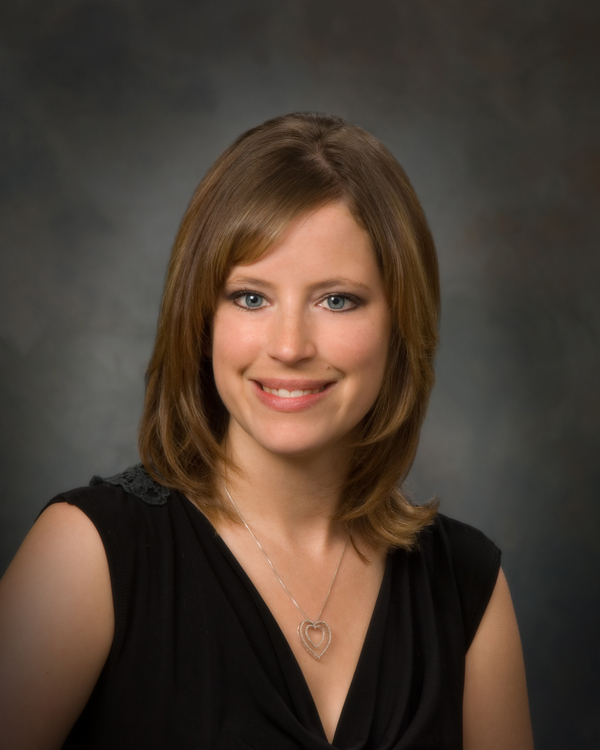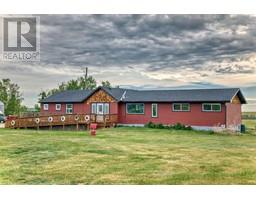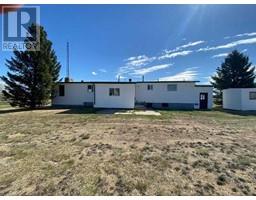203044A Highway 1, Rural Wheatland County, Alberta, CA
Address: 203044A Highway 1, Rural Wheatland County, Alberta
Summary Report Property
- MKT IDA2153442
- Building TypeHouse
- Property TypeSingle Family
- StatusBuy
- Added14 weeks ago
- Bedrooms3
- Bathrooms1
- Area1435 sq. ft.
- DirectionNo Data
- Added On15 Aug 2024
Property Overview
WOW what an opportunity to own a property close to a paved road. This property features 2 houses that are currently rented out with tenants that would love to stay!! 8.41 acres gives you loads of room for the 4 legged critters and the family. 2 large Quonsets make this a trucker or welders dream. Both Quonsets have concrete and one is heated!! The main house features a newer roof, windows a fireplace and plenty of room for the family functions. A 3 piece bath located off the entrance makes cleaning up a breeze. 3 good sized bedrooms are also located on this level. The basement is partially finished and looking for you imagination to finish it. The original farm house has a large entrance, good working kitchen and a good sized dining room. Newer roof and windows have also been added to this house. This property has tons of potential, live in one house rent out the other or bring the in-laws!! Call your favorite realtor today! (id:51532)
Tags
| Property Summary |
|---|
| Building |
|---|
| Land |
|---|
| Level | Rooms | Dimensions |
|---|---|---|
| Main level | Living room | 13.50 Ft x 13.50 Ft |
| Bedroom | 9.75 Ft x 10.67 Ft | |
| Dining room | 12.00 Ft x 12.33 Ft | |
| Kitchen | 11.25 Ft x 10.83 Ft | |
| Bonus Room | 6.33 Ft x 8.25 Ft | |
| 4pc Bathroom | Measurements not available | |
| Upper Level | Primary Bedroom | 13.33 Ft x 13.50 Ft |
| Bedroom | 13.33 Ft x 12.25 Ft |
| Features | |||||
|---|---|---|---|---|---|
| PVC window | Garage | Detached Garage | |||
| RV | RV | Refrigerator | |||
| Dishwasher | Stove | Hood Fan | |||
| None | |||||






























































