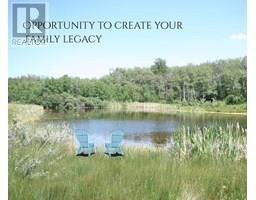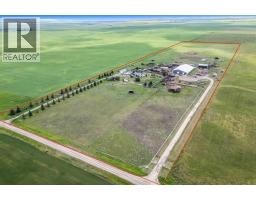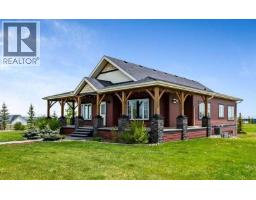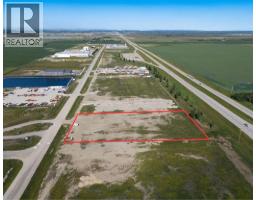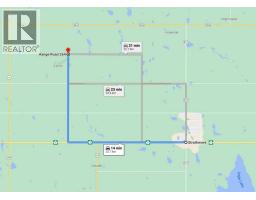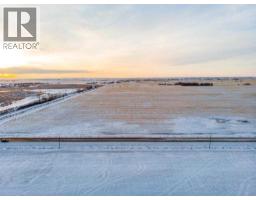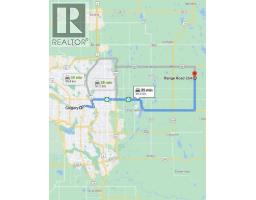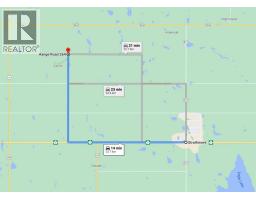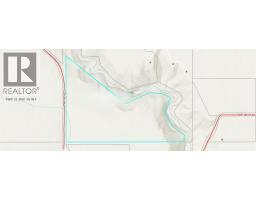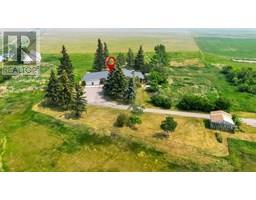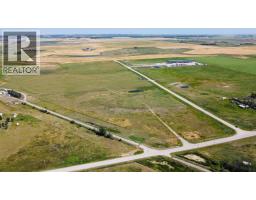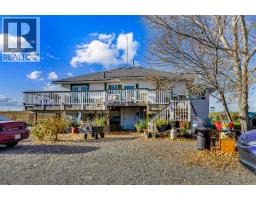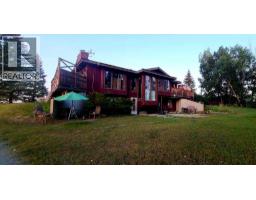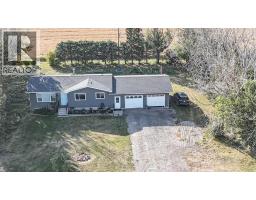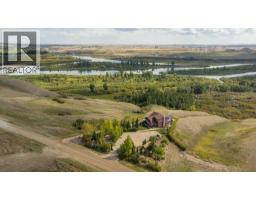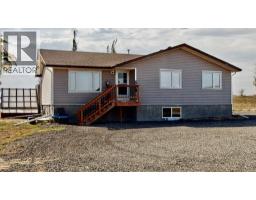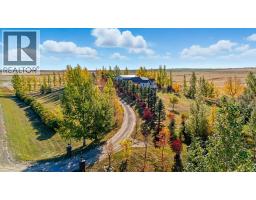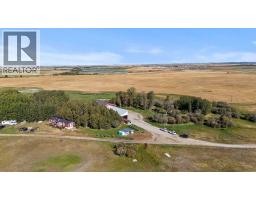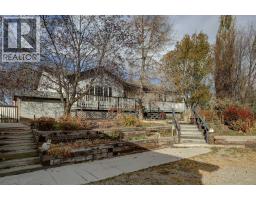242044A Range Road 224, Rural Wheatland County, Alberta, CA
Address: 242044A Range Road 224, Rural Wheatland County, Alberta
Summary Report Property
- MKT IDA2250278
- Building TypeHouse
- Property TypeSingle Family
- StatusBuy
- Added23 weeks ago
- Bedrooms4
- Bathrooms2
- Area1924 sq. ft.
- DirectionNo Data
- Added On21 Aug 2025
Property Overview
Lots of opportunity here to make this diamond in the rough come together to once again create a top notch horse training facility! This 146 ACRE property is only a short 10 minute drive East of Strathmore and OFFERS 1) 240'X100'INDOOR RIDING ARENA with a tack room,wash rack,3 piece bathroom, and a small studio apartment. 2) ATTACHED BARN off of the arena with 8 large box stalls,tack room,sheoing area,feed room, and 220 wiring. 3) 1985 built modular bungalow with an addition and an oversized heated double attached garage. 4)A 711ft2 A-FRAME with 1 loft bedroom and a 3 piece bathrooom/kitchen/living room with a wood stove and in floor heat. 5) EXTENSIVE CORRAL/PADDOCK SYSTEM with 14 covered turnout pens with waterers. as well as a chicken coop and tool shed. 6) 2 drilled water wells,3 septic systems, 4 dugouts, a small lake and the Western irrigation canal runs through the property(no water rights) . There are nice views and riding paths along the canal and a 1/2 mile private driveway to the buildings that helps insure privacy and livestock/pets security. Work/tlc is required. (id:51532)
Tags
| Property Summary |
|---|
| Building |
|---|
| Land |
|---|
| Level | Rooms | Dimensions |
|---|---|---|
| Main level | Living room | 22.00 Ft x 23.00 Ft |
| Dining room | 16.00 Ft x 12.00 Ft | |
| Kitchen | 15.00 Ft x 12.00 Ft | |
| Laundry room | 10.00 Ft x 7.00 Ft | |
| Primary Bedroom | 16.00 Ft x 12.00 Ft | |
| Bedroom | 8.00 Ft x 9.00 Ft | |
| Bedroom | 10.00 Ft x 10.00 Ft | |
| Bedroom | 11.00 Ft x 9.00 Ft | |
| 4pc Bathroom | 8.00 Ft x 5.00 Ft | |
| 2pc Bathroom | 5.00 Ft x 5.00 Ft |
| Features | |||||
|---|---|---|---|---|---|
| See remarks | Other | Gas BBQ Hookup | |||
| Attached Garage(2) | Garage | Heated Garage | |||
| Washer | Refrigerator | Stove | |||
| Dryer | None | ||||























