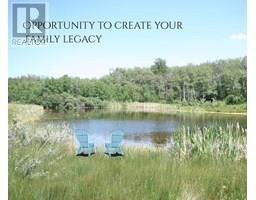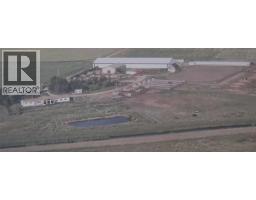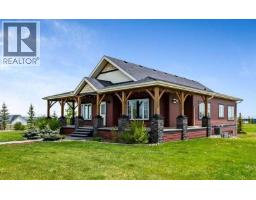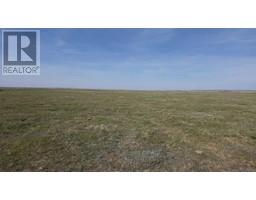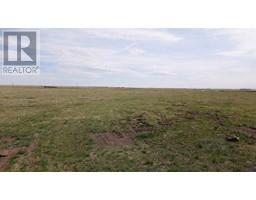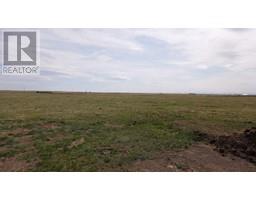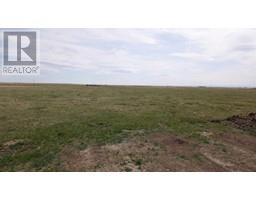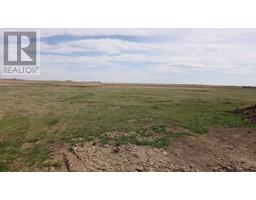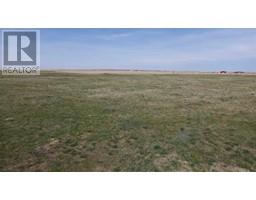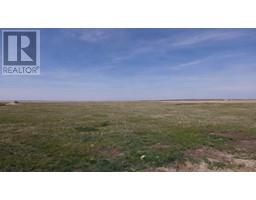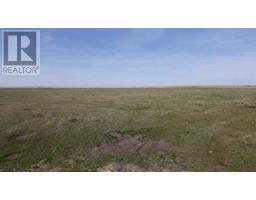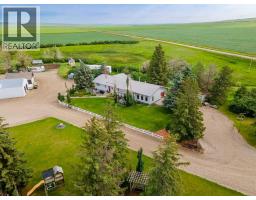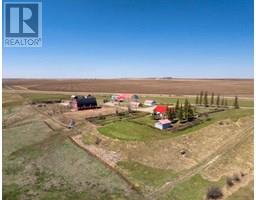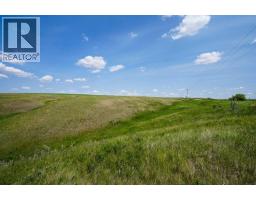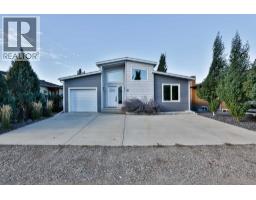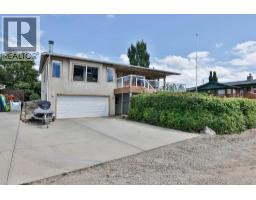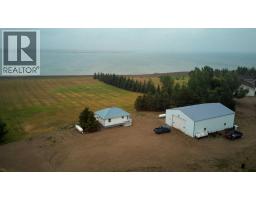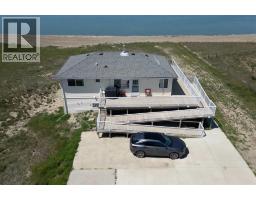211002 Range Road 260, Rural Vulcan County, Alberta, CA
Address: 211002 Range Road 260, Rural Vulcan County, Alberta
Summary Report Property
- MKT IDA2241974
- Building TypeHouse
- Property TypeSingle Family
- StatusBuy
- Added26 weeks ago
- Bedrooms4
- Bathrooms3
- Area1856 sq. ft.
- DirectionNo Data
- Added On23 Aug 2025
Property Overview
This property ticks all of the boxes for the serious HORSEPERSON! On this level 40 ACRE parcel you and your horses will find your own retreat from rain,wind, snow, misquitoes,heat and can ride 24 hours a day in the 180'x80' bright,heated INDOOR RIDING ARENA! Saddle up next door in the ATTACHED 12 STALL BARN ( 24'x80'- 9 with auto waterers) with a wash rack and separate tack room! For boarders there are 14 double wide individual tack lockers. On the nicer days enjoy the large OUTDOOR panelled ARENA ( 130'X240') or just turn your horse out to graze on the 30 + acres of pasture. Several individual turn out pens with shelters and shared waterers(5) and a 48'x60' HAY SHED ( built in 2015)complete this nicely located EQUINE FACILITY just 30 minutes from Okotoks! Other nice additions to this property are a 32' x48' quonset with concrete floor to park the RV or horse trailer and a 24'x26' double detached fully drywalled garage. The 1845ft2 4 BEDROOM,3 BATHROOM BUNGALOW is nicely laid out and is bright and flooded with SUNLIGHT form skylights and large west facing windows in the living room and is very accomodating for entertaining or a large family. The lower level is fully developed with a huge 4th bedroom,3 piece bath and a large recreation room with tons of storage! This property is a good opportunity for anyone interested in aquiring a full training facility at an affordable price and is willing to make their own further improvements to build equity and enjoy their passion for horses! (id:51532)
Tags
| Property Summary |
|---|
| Building |
|---|
| Land |
|---|
| Level | Rooms | Dimensions |
|---|---|---|
| Lower level | Bedroom | 12.75 Ft x 27.75 Ft |
| Recreational, Games room | 26.50 Ft x 27.58 Ft | |
| Storage | 12.75 Ft x 13.17 Ft | |
| 3pc Bathroom | Measurements not available | |
| Main level | Living room | 15.00 Ft x 20.42 Ft |
| Dining room | 13.83 Ft x 22.58 Ft | |
| Kitchen | 9.83 Ft x 12.17 Ft | |
| Primary Bedroom | 13.08 Ft x 14.58 Ft | |
| Bedroom | 10.42 Ft x 11.50 Ft | |
| Bedroom | 8.42 Ft x 14.58 Ft | |
| Laundry room | 6.00 Ft x 6.58 Ft | |
| 3pc Bathroom | Measurements not available | |
| 4pc Bathroom | Measurements not available |
| Features | |||||
|---|---|---|---|---|---|
| Treed | See remarks | Level | |||
| Detached Garage(2) | Refrigerator | Cooktop - Electric | |||
| Dishwasher | Range | Microwave | |||
| Washer & Dryer | None | ||||



















































