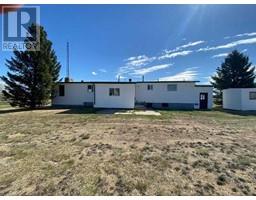240045A Highway 1, Rural Wheatland County, Alberta, CA
Address: 240045A Highway 1, Rural Wheatland County, Alberta
Summary Report Property
- MKT IDA2142257
- Building TypeHouse
- Property TypeSingle Family
- StatusBuy
- Added12 weeks ago
- Bedrooms6
- Bathrooms2
- Area2338 sq. ft.
- DirectionNo Data
- Added On25 Aug 2024
Property Overview
10 kms east of Strathmore on the south side of the highway. This home is amazing and move in ready!! Situated on 6.67 +/- acres with a new shop with entertaining loft. Walking up you will notice the yard has amazing views to the west. There is beautiful flower beds, garden boxes, a chicken coop, goat pen, pasture for horses, green house, storage sheds, play set, garden tractor and much more. This home has been recently stained and is wheel chair friendly with a ramp to code for easy access. Walking in you will notice this home has been freshly painted and upgraded. The stunning entry way leads you to the open concept floor plan of the 6 bedroom 2338 sqft of soaring space spread over one level. The kitchen is stunning with a massive island, dark cabinets, newer upgraded appliances, massive walk in pantry complete with metal shelving, large dining area and patio doors to your screened covered deck with gas fire table and BBQ space. Each bedroom is generous offering plenty of space for your furniture. The bathrooms have been renovated and remodelled. There is a large bright living room, family room, flex room and laundry room. You can also entertain your company in the finished loft on top of your recently built 50x25 shop!! Other recent upgrades to this home are in 2017 there has been a new furnace, hot water tank, pressure tank and asphalt shingles. This home is a must see and only 7 minutes east of Strathmore. Call your agent today!! (id:51532)
Tags
| Property Summary |
|---|
| Building |
|---|
| Land |
|---|
| Level | Rooms | Dimensions |
|---|---|---|
| Main level | Other | 5.00 Ft x 11.58 Ft |
| Other | 15.75 Ft x 12.33 Ft | |
| Bedroom | 11.33 Ft x 11.33 Ft | |
| 3pc Bathroom | 7.75 Ft x 6.42 Ft | |
| Bedroom | 10.75 Ft x 11.33 Ft | |
| Bedroom | 12.25 Ft x 9.33 Ft | |
| Family room | 15.08 Ft x 14.75 Ft | |
| Living room | 17.58 Ft x 12.75 Ft | |
| Laundry room | 10.58 Ft x 12.17 Ft | |
| Storage | 12.08 Ft x 4.00 Ft | |
| Dining room | 12.67 Ft x 9.42 Ft | |
| Kitchen | 12.08 Ft x 12.42 Ft | |
| Bedroom | 10.92 Ft x 9.17 Ft | |
| 5pc Bathroom | 12.42 Ft x 4.92 Ft | |
| Primary Bedroom | 12.42 Ft x 11.58 Ft | |
| Bedroom | 10.17 Ft x 9.67 Ft |
| Features | |||||
|---|---|---|---|---|---|
| See remarks | PVC window | Detached Garage(3) | |||
| Refrigerator | Dishwasher | Stove | |||
| Freezer | Hood Fan | Window Coverings | |||
| Garage door opener | Washer & Dryer | None | |||


































































