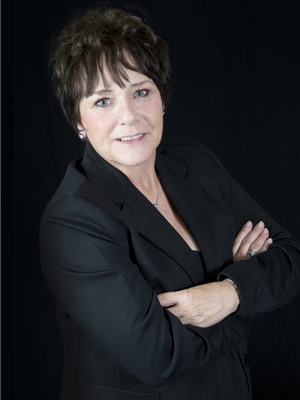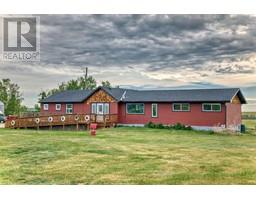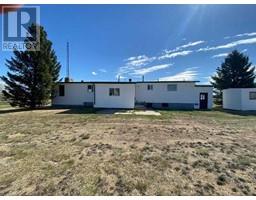225035A Range Road 225, Rural Wheatland County, Alberta, CA
Address: 225035A Range Road 225, Rural Wheatland County, Alberta
Summary Report Property
- MKT IDA2158645
- Building TypeManufactured Home
- Property TypeSingle Family
- StatusBuy
- Added13 weeks ago
- Bedrooms3
- Bathrooms2
- Area1760 sq. ft.
- DirectionNo Data
- Added On21 Aug 2024
Property Overview
20 ACRE HOBBY FARM WITH 2 HOMES ideally located 30 minutes SE of Strathmore and 45 minutes to Calgary. Easily accessible from the #1 Highway or #22X. WID Home and Garden Irrigation rights can be applied for. It features a 1760 sq.ft. double wide mobile home built in 1983, a 40'x96' unheated quonset (half cement floor) with newer shingles. The second home is in need of renovating and is not available to view as the deck needs repairing. The home features 3 bedrooms, 2 full baths, vaulted ceilings, a spacious living room, family room, formal dining room with a built in china cabinet, a smaller eating area in the kitchen and an 8x10' heated porch. Zoned AG General, there are many permitted used for this parcel. NOTE: SMALLER MOBILE IS UNAVAILALBLE TO VIEW DUE TO THE UNSAFE DECK. TENANT'S RIGHTS. 24 HOURS NOTICE TO SHOW. (id:51532)
Tags
| Property Summary |
|---|
| Building |
|---|
| Land |
|---|
| Level | Rooms | Dimensions |
|---|---|---|
| Main level | Living room | 13.42 Ft x 15.42 Ft |
| Family room | 13.00 Ft x 15.50 Ft | |
| Dining room | 11.50 Ft x 10.00 Ft | |
| Kitchen | 16.00 Ft x 12.00 Ft | |
| Bedroom | 11.42 Ft x 12.00 Ft | |
| Bedroom | 10.42 Ft x 11.42 Ft | |
| Primary Bedroom | 13.42 Ft x 11.00 Ft | |
| 4pc Bathroom | 8.00 Ft x 10.00 Ft | |
| 3pc Bathroom | 11.00 Ft x 8.00 Ft |
| Features | |||||
|---|---|---|---|---|---|
| See remarks | Other | Oversize | |||
| Garage | Detached Garage | See Remarks | |||
| Washer | Refrigerator | Dishwasher | |||
| Stove | Dryer | Hood Fan | |||
| Window Coverings | None | ||||












































