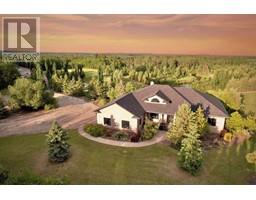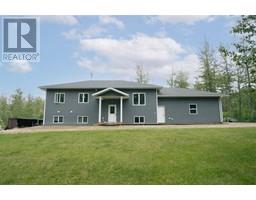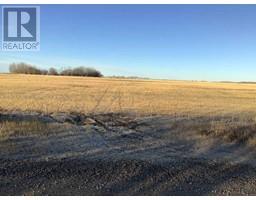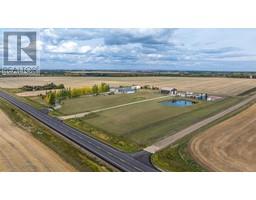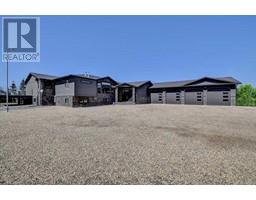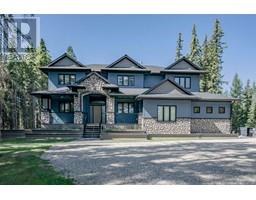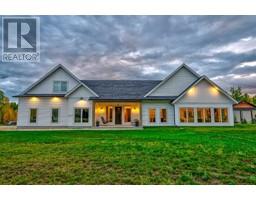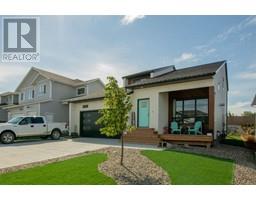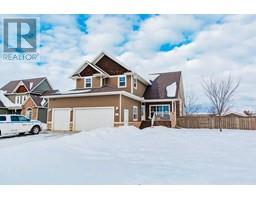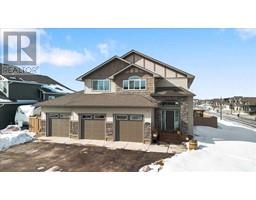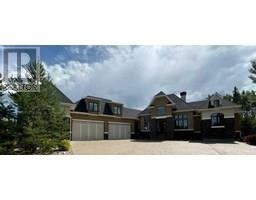22, 712028 Range Road 51 Autumn Wood Estates, Rural Grande Prairie No. 1, County of, Alberta, CA
Address: 22, 712028 Range Road 51, Rural Grande Prairie No. 1, County of, Alberta
Summary Report Property
- MKT IDA2199168
- Building TypeHouse
- Property TypeSingle Family
- StatusBuy
- Added3 weeks ago
- Bedrooms6
- Bathrooms8
- Area2643 sq. ft.
- DirectionNo Data
- Added On12 Mar 2025
Property Overview
Need a little more space? Well, this property has room in abundance! Situated on 3 beautifully treed acres in the Autumn Wood subdivision, just minutes east of Grande Prairie, is this amazing home with over 5,000 sq.ft of developed living space boasting 6 spacious bedrooms, 5 washrooms, a open common living space and features to numerous to list. Additionally, the attached garage is split in two with the 25x26 primary section finished with a half bath and plenty of space for your vehicles while the second 20x32 section has its own thermostat for heating, a/c unit and plumbing hookups. What was once a home bakery has now been converted into an extra suite for the in-laws, but could also be used as an office, home gym, workshop, or whatever you can imagine. And if that is not enough, there is a whole second 42x44 garage with RV bay and an 800sq.ft. carriage house with a studio apartment. There is certainly enough space at this property for the whole family, and then some. No expense was spared in the development of this property. From the stamped concrete apron around the home and garage to the in-floor heating throughout every inch of floor in the house, garages and suite. From massive kitchen island with stone countertops to the Viking fridge with cabinet front and the Viking 6 burner rage & double gas oven. From the primary bedroom with corner fireplace, amazing closet and a full 6 piece ensuite to the 2 jack and jill bathrooms that service 4 bedrooms making bedtime and morning prep a breeze for the kids. And the list goes on and on. This really is a home you will need to see in person to truly appreciate. Contact your favorite Real Estate Professional to book your own private walkthrough today. (id:51532)
Tags
| Property Summary |
|---|
| Building |
|---|
| Land |
|---|
| Level | Rooms | Dimensions |
|---|---|---|
| Basement | Bedroom | 15.67 Ft x 14.67 Ft |
| 5pc Bathroom | 8.00 Ft x 14.67 Ft | |
| Bedroom | 16.17 Ft x 14.67 Ft | |
| 2pc Bathroom | 7.08 Ft x 5.25 Ft | |
| Bedroom | 15.92 Ft x 14.50 Ft | |
| Lower level | 2pc Bathroom | 5.00 Ft x 3.00 Ft |
| 2pc Bathroom | 5.00 Ft x 3.00 Ft | |
| Main level | Primary Bedroom | 24.92 Ft x 14.08 Ft |
| 6pc Bathroom | 12.08 Ft x 15.33 Ft | |
| 2pc Bathroom | 5.00 Ft x 6.50 Ft | |
| Bedroom | 15.58 Ft x 13.00 Ft | |
| 5pc Bathroom | 6.00 Ft x 10.92 Ft | |
| Bedroom | 13.67 Ft x 14.58 Ft | |
| Unknown | 4pc Bathroom | 7.92 Ft x 7.58 Ft |
| Features | |||||
|---|---|---|---|---|---|
| Wet bar | PVC window | Closet Organizers | |||
| Garage | Heated Garage | Oversize | |||
| Garage | Attached Garage | Detached Garage | |||
| Refrigerator | Gas stove(s) | Dishwasher | |||
| Wine Fridge | Oven | Microwave | |||
| Hood Fan | Window Coverings | Garage door opener | |||
| Washer & Dryer | Central air conditioning | ||||





















































