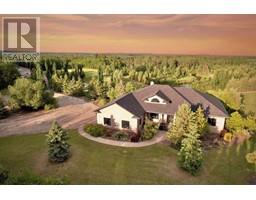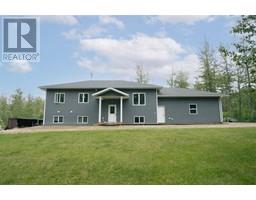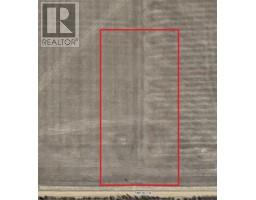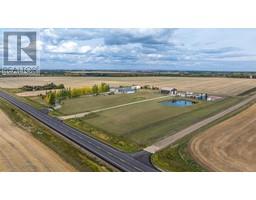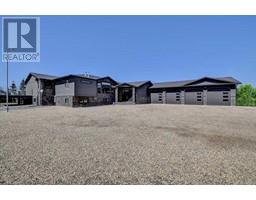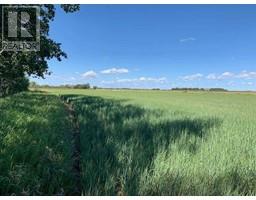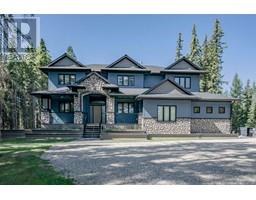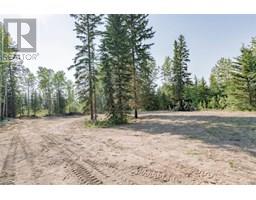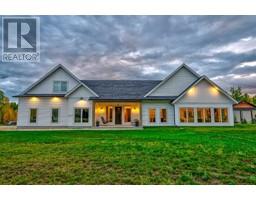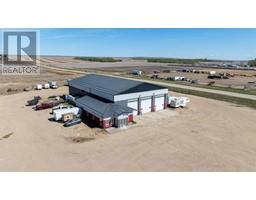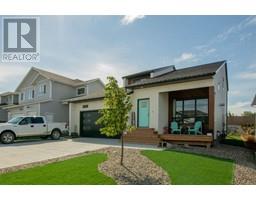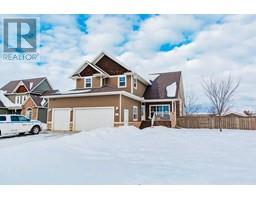364 Scott Lane MH - Silver Pointe, Rural Grande Prairie No. 1, County of, Alberta, CA
Address: 364 Scott Lane, Rural Grande Prairie No. 1, County of, Alberta
Summary Report Property
- MKT IDA2210811
- Building TypeMobile Home
- Property TypeSingle Family
- StatusBuy
- Added4 days ago
- Bedrooms3
- Bathrooms2
- Area1216 sq. ft.
- DirectionNo Data
- Added On16 Apr 2025
Property Overview
Nestled on the outskirts of the West side of Grande Prairie near the airport, shopping and other amenities this well kept 3 bedroom, 2 bathroom mobile home with new shingles and a 22x24 heated detached garage offers affordable and flexible living on a rented lot in Silverpointe with no rear neighbours & backing onto walking trails. Featuring a spacious and functional layout complete with new flooring & fresh paint, the home includes a bright living area, a large kitchen with ample cabinetry, island & stainless steel appliances. The comfortable primary bedroom with full ensuite and walk in closet is located at the rear of the home. At the opposite end two additional bedrooms provide room for family, guests or a home office sharing a full bathroom. Outside, you'll love the convenience of a detached double garage, perfect for secure parking, storage or a workshop space. The fully fenced and landscaped backyard provides a quiet oasis for enjoying fresh air in a private space and includes a shed for extra storage. Whether you're starting out, downsizing or investing, this property offers great value in a peaceful, well-maintained community! Book your showing today! (id:51532)
Tags
| Property Summary |
|---|
| Building |
|---|
| Level | Rooms | Dimensions |
|---|---|---|
| Main level | Primary Bedroom | 14.83 Ft x 12.17 Ft |
| 4pc Bathroom | 4.75 Ft x 8.33 Ft | |
| Bedroom | 8.92 Ft x 7.75 Ft | |
| Bedroom | 8.42 Ft x 9.25 Ft | |
| 4pc Bathroom | 7.67 Ft x 5.25 Ft |
| Features | |||||
|---|---|---|---|---|---|
| Detached Garage(2) | Washer | Refrigerator | |||
| Dishwasher | Stove | Dryer | |||
| Microwave | Freezer | Garage door opener | |||






























