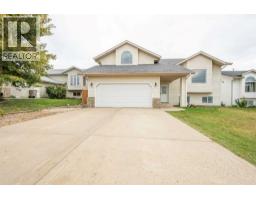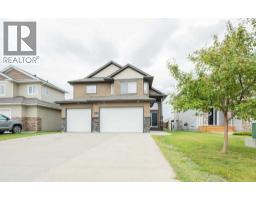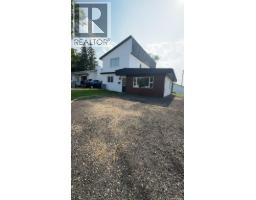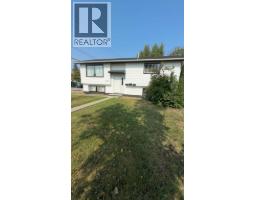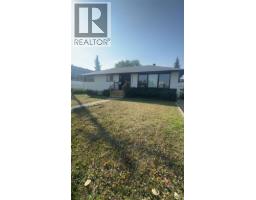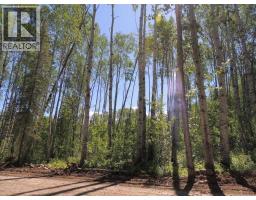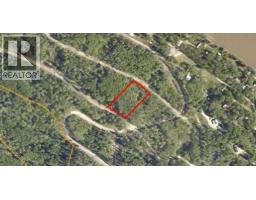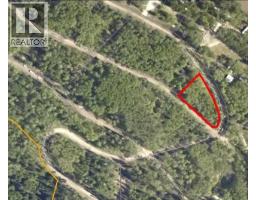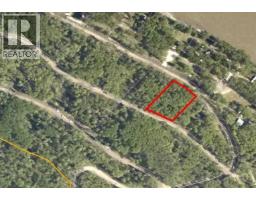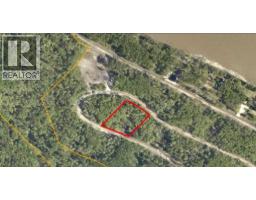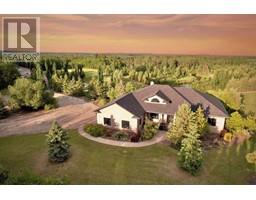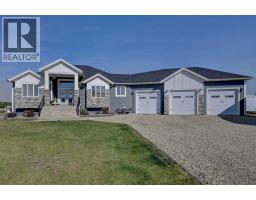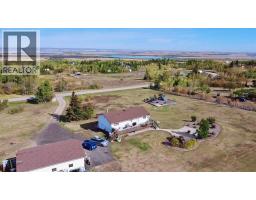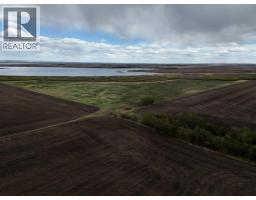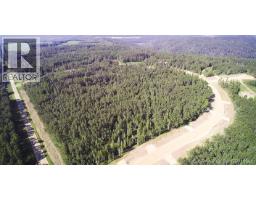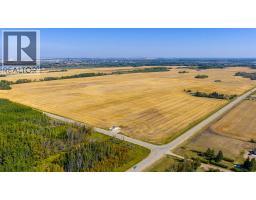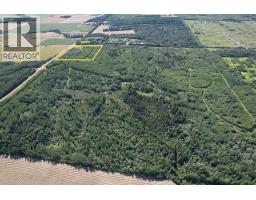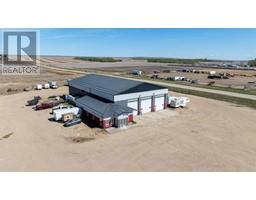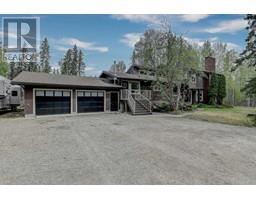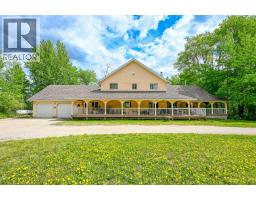53A, 54049 712 Township Willowood Estates, Rural Grande Prairie No. 1, County of, Alberta, CA
Address: 53A, 54049 712 Township, Rural Grande Prairie No. 1, County of, Alberta
Summary Report Property
- MKT IDA2211503
- Building TypeHouse
- Property TypeSingle Family
- StatusBuy
- Added22 weeks ago
- Bedrooms3
- Bathrooms2
- Area1929 sq. ft.
- DirectionNo Data
- Added On15 Apr 2025
Property Overview
Acreage only minutes from Grande Prairie, with two houses, detached 30x26 garage, shop 32x48 , coverall building 36x42 and situated on 5.84 acres. Privately treed and nice driveway leading up to your 1926sq-ft Bungalow home. Property needs some work / updating of course but price reflects that. Main floor consists of two living rooms, kitchen + dining, 3 bedrooms including the master with en-suite, and a full bathroom. Basement is a walk out basement with sliding doors to your back yard. House is heated by a boiler in the basement. Detached garage is massive and has had updated shingles in the last few years same as the main house. Shop/Quonset has concrete floor and very functionable for small business or tinkering. Coverall building is great for storage with gravel floor. Second house that looks like a barn is estimated to be built in 2005, it is so cute, with two bedrooms, massive living/entertaining room, loft living room with balcony with a view, full kitchen and bathroom great for future rental potential or guest house. Little garden shed and spot for future garden on the property. Not many acreages that come up like this one this close to town with loads of potential. Book your viewing today. Notice is required for all showings. (id:51532)
Tags
| Property Summary |
|---|
| Building |
|---|
| Land |
|---|
| Level | Rooms | Dimensions |
|---|---|---|
| Main level | Primary Bedroom | 10.25 Ft x 16.08 Ft |
| Bedroom | 8.92 Ft x 11.17 Ft | |
| Bedroom | 11.17 Ft x 10.42 Ft | |
| 3pc Bathroom | 11.17 Ft x 7.67 Ft | |
| 2pc Bathroom | 2.83 Ft x 7.25 Ft |
| Features | |||||
|---|---|---|---|---|---|
| See remarks | Other | Detached Garage(2) | |||
| None | |||||












