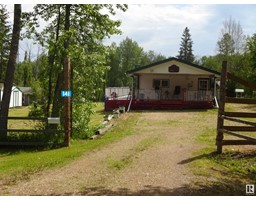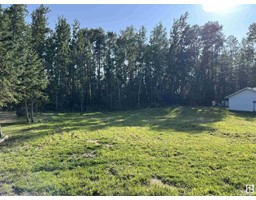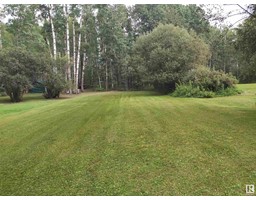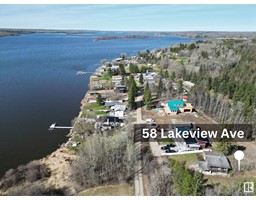#21 54514 RGE RD 12 Tuscany Hills (Lac Ste. Anne), Rural Lac Ste. Anne County, Alberta, CA
Address: #21 54514 RGE RD 12, Rural Lac Ste. Anne County, Alberta
Summary Report Property
- MKT IDE4415462
- Building TypeHouse
- Property TypeSingle Family
- StatusBuy
- Added7 days ago
- Bedrooms5
- Bathrooms3
- Area1443 sq. ft.
- DirectionNo Data
- Added On06 Dec 2024
Property Overview
QUICK POSSESSION Available! PARADISE in the COUNTRY! Private, SECLUDED acreage setting w/4.25 TREED acres featuring an inviting, FRESHLY PAINTED 5bed|3bath WALKOUT Bungalow w/TRIPLE car garage & separate WORKSHOP | Attached TRIPLE CAR GARAGE measures 34 x 20' w/forced air heater, epoxy flrs, sink & DRIVE thru door | HEATED WORKSHOP 30'x40' w/12'x18' bay door, 6 slab, polyaspartic floor covering, 100AMP service w/40 & 30amp plugs, 16 piles ICF forms foundation & custom cabinetry. Completely repainted in Dec 2024, open concept main living space w/vaulted ceilings, huge kitchen w/rich maple cabinetry, SS appliances & gas stove; stone faced wood burning stove in living rm; main flr laundry & three spacious bedrooms w/master suite complete w/4pce ensuite. WALKOUT lower level is fully finished & showcases polished concrete flring w/italian slate (NO CARPET anywhere) & offers 2 MORE sizable bedrms, another 4pce bath & a huge family rm with another wood burning stove. (id:51532)
Tags
| Property Summary |
|---|
| Building |
|---|
| Land |
|---|
| Level | Rooms | Dimensions |
|---|---|---|
| Basement | Bedroom 4 | 3.63 3.74 |
| Bedroom 5 | 2.47 m x 3.74 m | |
| Main level | Living room | Measurements not available |
| Dining room | Measurements not available | |
| Kitchen | Measurements not available | |
| Primary Bedroom | 5.42 m x 3.32 m | |
| Bedroom 2 | 3.16 m x 3.14 m | |
| Bedroom 3 | 3.01 m x 2.98 m |
| Features | |||||
|---|---|---|---|---|---|
| Hillside | Private setting | Treed | |||
| See remarks | Rolling | Park/reserve | |||
| Environmental reserve | Heated Garage | Detached Garage | |||
| RV | Attached Garage | Dishwasher | |||
| Dryer | Refrigerator | Gas stove(s) | |||
| Washer | Ceiling - 9ft | ||||













































































