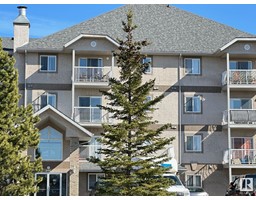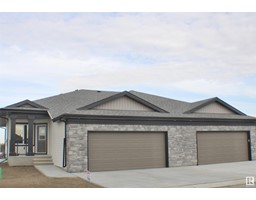31 TAYLOR CO Tonewood, Spruce Grove, Alberta, CA
Address: 31 TAYLOR CO, Spruce Grove, Alberta
Summary Report Property
- MKT IDE4415184
- Building TypeDuplex
- Property TypeSingle Family
- StatusBuy
- Added1 weeks ago
- Bedrooms3
- Bathrooms3
- Area1649 sq. ft.
- DirectionNo Data
- Added On03 Dec 2024
Property Overview
Imagine coming home to the family friendly neighborhood of TONEWOOD. This Modern 2 Story 3 bed|2.5 bath DUPLEX w/1600 sqft of well designed living space complete with A/C offers a functional open concept main flr layout featuring a bright living room complete w/fireplace & a crisp modern kitchen w/spacious dining area equipped w/SS appliances, quartz counters, tons of cabinetry, large center island & walk-through pantry. Main flr includes a 2pce guest bath plus a spacious foyer. Upstairs you will find a large BONUS room & large master bedroom complete w/a walk-in closet & 4 piece ensuite w/2 additional bedrooms, 4 pce main bath & upstairs laundry for added convenience. The unfinished basement offers a clean slate & awaits your personal touch. The SOUTH facing backyard w/large custom deck is fully fenced. Home also has an attached DOUBLE garage. Amazing location with Jubilee Park within walking distance! Dont miss out on the opportunity to make this beautiful home your own! (id:51532)
Tags
| Property Summary |
|---|
| Building |
|---|
| Land |
|---|
| Level | Rooms | Dimensions |
|---|---|---|
| Main level | Living room | Measurements not available |
| Kitchen | Measurements not available | |
| Upper Level | Primary Bedroom | 3.37 m x 4.01 m |
| Bedroom 2 | 2.53 m x 3.17 m | |
| Bedroom 3 | 2.53 m x 3.14 m | |
| Bonus Room | Measurements not available |
| Features | |||||
|---|---|---|---|---|---|
| Cul-de-sac | Attached Garage | Dishwasher | |||
| Dryer | Refrigerator | Stove | |||
| Washer | Window Coverings | Central air conditioning | |||
| Ceiling - 9ft | |||||


























































