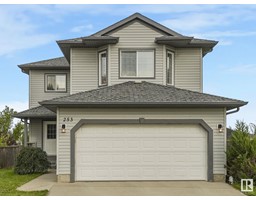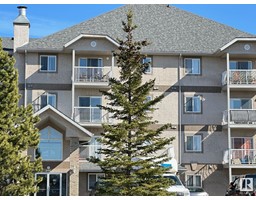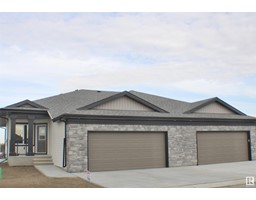84 MEADOWLAND WY McLaughlin_SPGR, Spruce Grove, Alberta, CA
Address: 84 MEADOWLAND WY, Spruce Grove, Alberta
Summary Report Property
- MKT IDE4406823
- Building TypeHouse
- Property TypeSingle Family
- StatusBuy
- Added5 days ago
- Bedrooms3
- Bathrooms4
- Area2053 sq. ft.
- DirectionNo Data
- Added On07 Dec 2024
Property Overview
It is rare to find a home with all these features; triple garage, walkout basement all on a large pie lot! The open concept with floor to vaulted ceiling windows provide abundant natural light and views of your yard. The gourmet in the family will love the kitchen that is equipped with high end appliances. There is a main floor den/office/bedroom and bathroom too. Upstairs features a bonus room plus 3 bedrooms, w/ upstairs laundry, a spacious master bedroom and large walk in closet and ensuite. Musicians in the family? Finished basement has double drywall and acoustic soundproofing, and large rec room has space to put in a 5th bedroom, plus there is a bathroom. The basement opens out onto the concrete patio with great space for a hot tub, and privacy with the row of large spruce trees at the back. Walkable to the Rec Centre, parks, trails, schools, plus quiet cul de sac locations for road hockey games. The dream garage is immaculate and has epoxy floors, is heated and there is ample driveway parking. (id:51532)
Tags
| Property Summary |
|---|
| Building |
|---|
| Level | Rooms | Dimensions |
|---|---|---|
| Basement | Family room | Measurements not available |
| Main level | Living room | Measurements not available |
| Dining room | Measurements not available | |
| Kitchen | Measurements not available | |
| Den | Measurements not available | |
| Upper Level | Primary Bedroom | Measurements not available |
| Bedroom 2 | Measurements not available | |
| Bedroom 3 | Measurements not available | |
| Bonus Room | Measurements not available | |
| Laundry room | Measurements not available |
| Features | |||||
|---|---|---|---|---|---|
| Cul-de-sac | No back lane | Heated Garage | |||
| Attached Garage | Dryer | Garage door opener remote(s) | |||
| Garage door opener | Oven - Built-In | Refrigerator | |||
| Stove | Washer | Window Coverings | |||














































































