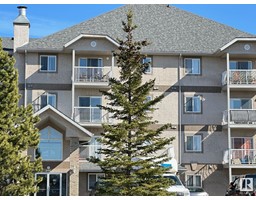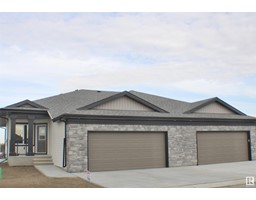253 HENDERSON LI Harvest Ridge, Spruce Grove, Alberta, CA
Address: 253 HENDERSON LI, Spruce Grove, Alberta
Summary Report Property
- MKT IDE4404640
- Building TypeHouse
- Property TypeSingle Family
- StatusBuy
- Added5 days ago
- Bedrooms3
- Bathrooms3
- Area1974 sq. ft.
- DirectionNo Data
- Added On06 Dec 2024
Property Overview
Wake Up to Spectacular Pond Views Every Morning! This spacious two-story home offers unobstructed views from your deck or through the large rear-facing windows. A pie-shaped lot with a partially finished basement, this home boasts bright, open-concept living designed for comfort and style. Step into the cozy living room with a gas fireplace, or gather around the oversized island in the modern kitchen. The home is equipped with new stainless steel appliances and durable, contemporary laminate flooring, ideal for any busy family. There is a convenient mudroom and main floor laundry, plus a stylish powder room. Upstairs, unwind in the large bonus room, perfect for movie nights. The primary bedroom is a serene retreat with a 4-piece ensuite, while two additional large bedrooms share a second 4-piece bathroom. The large back yard is perfect for barbecues, a garden or fire pit, with no rear neighbors. Located in a quiet cul-de-sac within a vibrant community, this rare find is minutes away from all amenities. (id:51532)
Tags
| Property Summary |
|---|
| Building |
|---|
| Land |
|---|
| Level | Rooms | Dimensions |
|---|---|---|
| Main level | Living room | 17.11 m x 18 m |
| Dining room | 8.1 m x 11 m | |
| Kitchen | 12 m x 11 m | |
| Upper Level | Primary Bedroom | 12 m x 17.5 m |
| Bedroom 2 | 10 m x 11.4 m | |
| Bedroom 3 | 11.8 m x 9.9 m | |
| Bonus Room | 12.9 m x 18.11 m |
| Features | |||||
|---|---|---|---|---|---|
| Attached Garage | Dishwasher | Dryer | |||
| Fan | Garage door opener remote(s) | Hood Fan | |||
| Refrigerator | Stove | Washer | |||


























































