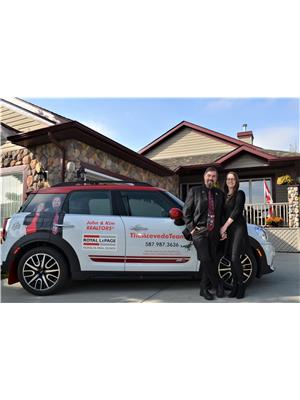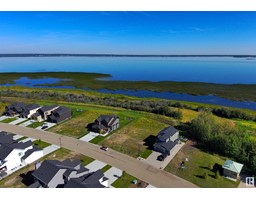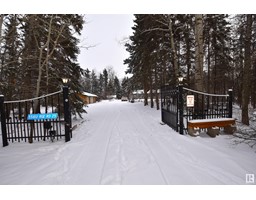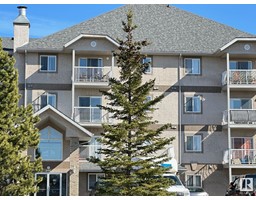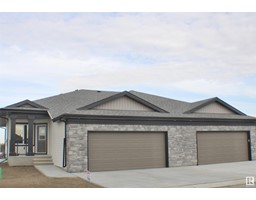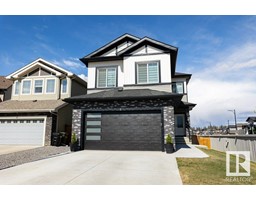#310A 6 SPRUCE RIDGE DR Spruce Ridge, Spruce Grove, Alberta, CA
Address: #310A 6 SPRUCE RIDGE DR, Spruce Grove, Alberta
Summary Report Property
- MKT IDE4415409
- Building TypeApartment
- Property TypeSingle Family
- StatusBuy
- Added8 weeks ago
- Bedrooms2
- Bathrooms2
- Area968 sq. ft.
- DirectionNo Data
- Added On06 Dec 2024
Property Overview
Welcome to The Palisades! LOCATION is PRIME! Excellent Walk Score to TLC, Restaurants, Schools, & Walking Trails. Spacious Two Bedroom Suite is Separated by Open Concept Kitchen, Dining, & Living Area. Huge U-Shaped Kitchen Shows Ample White Cabinetry, Newer Samsung Appliances, Eating Bar, & Walk-In Corner Pantry! Living Room Features Corner Gas Fireplace with Alcove. Patio Sliders to Covered Outdoor Balcony. Good Sized In-Suite Laundry/Storage Room. Spacious Primary Bedroom with Double Mirrored Closets (on each side)Leading to 4PC En-Suite. Great sized 2nd Bedroom right across from 3PC Bath. Elevator Access to Secured Heated Underground Parkade (Titled) with Storage. Also the Luxury of a Carwash Bay for your Convenience. The Palisades has a Gazebo to Enjoy and also an Amenities Building to hold Gatherings when Celebrating a Special Event. Well Managed and Maintained Building. The Hwy access to 16 & 16A only 3 minutes! (id:51532)
Tags
| Property Summary |
|---|
| Building |
|---|
| Level | Rooms | Dimensions |
|---|---|---|
| Main level | Living room | 3.8 m x 3.3 m |
| Dining room | 3.8 m x 3 m | |
| Kitchen | 4.42 m x 3.45 m | |
| Primary Bedroom | 4.44 m x 3.66 m | |
| Bedroom 2 | 4.15 m x 2.75 m | |
| Library | 2.33 m x 1.9 m |
| Features | |||||
|---|---|---|---|---|---|
| Closet Organizers | Heated Garage | Underground | |||
| Dishwasher | Dryer | Microwave Range Hood Combo | |||
| Refrigerator | Stove | Washer | |||
| Window Coverings | Central air conditioning | Ceiling - 9ft | |||

























































