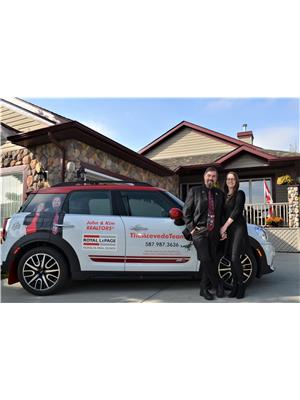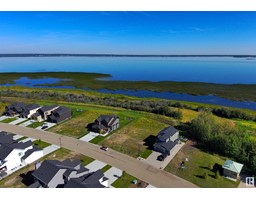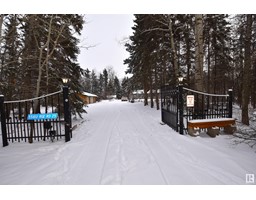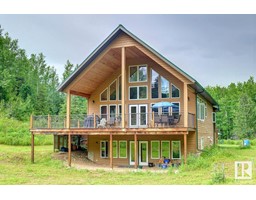52003 RGE RD 273 None, Rural Parkland County, Alberta, CA
Address: 52003 RGE RD 273, Rural Parkland County, Alberta
Summary Report Property
- MKT IDE4375134
- Building TypeHouse
- Property TypeSingle Family
- StatusBuy
- Added7 weeks ago
- Bedrooms5
- Bathrooms3
- Area2007 sq. ft.
- DirectionNo Data
- Added On18 Dec 2024
Property Overview
Location is Everything! Only Minutes South of Spruce Grove on Pavement. Gated Property Situated on 146 Acres with a Huge Shop & Mezzanine! This Spacious Bungalow Boasts Vaulted Ceiling & Grand Windows with Country Views! Gourmet Kitchen Features New Gas Stove, SS Sub Zero Fridge Plus Full Sized Fridge & Freezer in Walk-through Pantry. Enjoy the 3 Sided Fireplace while Dining or Relaxing in the Living Room. King Sized Owners Suite w/4PC Ensuite & Walk-in Closet. Second Bedroom w/Access to 4PC Main Bath. Custom Desk & Cabinets in Den w/Murphy Bed. Extra Wide Staircase w/Lighting to Lower Level. Newly Developed Basement Features Huge Rec Room w/Gas Fireplace & Wet Bar, & 3 Bedrooms. One Has Access to Updated 5PC Bath. BONUS Laundry Rooms on Both Levels! Separate Entrance from Garage to Basement Level. Fully Fenced Back Yard with Huge Deck w/Gas BBQ hookup, Hot Tub Ready on Lower Deck and Long Ramp. Second Entrance to Property Leads to 60' x 40' Shop with Mezzanine/Office and 3 Piece Bath. Loads of Land! (id:51532)
Tags
| Property Summary |
|---|
| Building |
|---|
| Land |
|---|
| Level | Rooms | Dimensions |
|---|---|---|
| Basement | Bedroom 3 | 4.61 m x 4.74 m |
| Bedroom 4 | 4.55 m x 3.52 m | |
| Bedroom 5 | 4.55 m x 4.06 m | |
| Recreation room | 5.97 m x 9.49 m | |
| Laundry room | 2.03 m x 2.93 m | |
| Storage | 2.27 m x 3.02 m | |
| Main level | Living room | 3.83 m x 6.52 m |
| Dining room | 3.99 m x 3.59 m | |
| Kitchen | 3.37 m x 5.94 m | |
| Den | 3.24 m x 3.85 m | |
| Primary Bedroom | 3.89 m x 6.88 m | |
| Bedroom 2 | 3.44 m x 4.22 m | |
| Laundry room | 2.02 m x 2.53 m |
| Features | |||||
|---|---|---|---|---|---|
| Wet bar | Closet Organizers | No Animal Home | |||
| No Smoking Home | Agriculture | Attached Garage | |||
| Oversize | Parking Pad | RV | |||
| Alarm System | Dishwasher | Dryer | |||
| Fan | Freezer | Garage door opener | |||
| Hood Fan | Washer/Dryer Stack-Up | Storage Shed | |||
| Gas stove(s) | Washer | Window Coverings | |||
| Refrigerator | Central air conditioning | Ceiling - 9ft | |||































































































