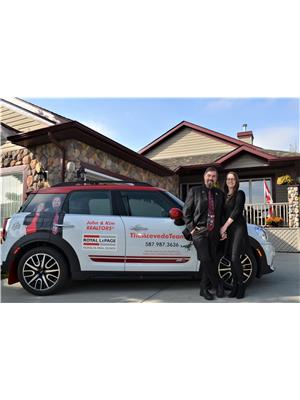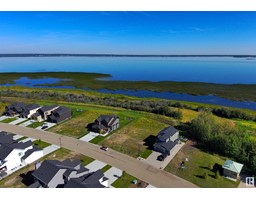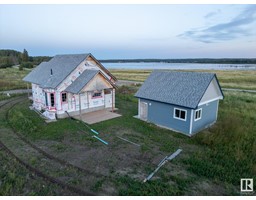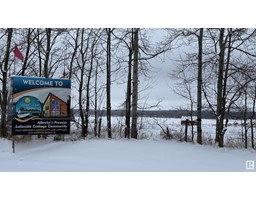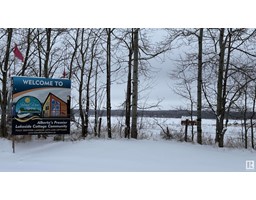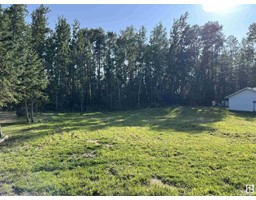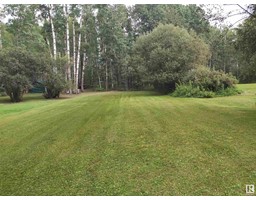55103 RGE ROAD 25 None, Rural Lac Ste. Anne County, Alberta, CA
Address: 55103 RGE ROAD 25, Rural Lac Ste. Anne County, Alberta
Summary Report Property
- MKT IDE4417186
- Building TypeHouse
- Property TypeSingle Family
- StatusBuy
- Added4 weeks ago
- Bedrooms3
- Bathrooms3
- Area1672 sq. ft.
- DirectionNo Data
- Added On07 Jan 2025
Property Overview
Recreation Dream Property!!! 20 minutes from 6 Lakes. 5 Plus Acres with Loads of Room for All Your Toys, RV's, Cars, Trucks and Bikes. Paths on property have been cleared for a side-by-side. River meanders on the back of the property for quick sledding access to all points. Nature Lovers, Enjoy the quiet, privacy and abundant wildlife and birds. Beautiful Bungalow with 3 Bedrooms up and Full Basement. Enjoy Morning Coffee while Viewing the Wildlife through Large Patio Doors in Dining Room. Kitchen Features Custom Hickory Cabinets, Granite Countertops, Porcelain Tile Flooring, Open Dining Room w/Woodburning Fireplace. Large Master w/2PC Ensuite, Main Level 4PC Bath, 3 PC Bath and 2 other Bedrooms. Partially Finished Basement has Family Room, Office/Bedroom, Laundry Room, Cold Room & Storage. Fruit Trees, Raised Garden Beds, Perennial Flowers, Greenhouse, Cabin on River Bank and Mature Trees Compliment Landscape. Metal Roof on Home and Garage. TRIPLE Garage has Radiant Heat and roughed in for 220. (id:51532)
Tags
| Property Summary |
|---|
| Building |
|---|
| Level | Rooms | Dimensions |
|---|---|---|
| Basement | Family room | Measurements not available |
| Office | Measurements not available | |
| Main level | Living room | 6.71 m x 4.93 m |
| Dining room | 4.81 m x 3.61 m | |
| Kitchen | 5.96 m x 3.62 m | |
| Primary Bedroom | 4.93 m x 3.61 m | |
| Bedroom 2 | 4.34 m x 3.58 m | |
| Bedroom 3 | 4.16 m x 2.69 m |
| Features | |||||
|---|---|---|---|---|---|
| Private setting | Treed | Flat site | |||
| No Smoking Home | Level | Recreational | |||
| Heated Garage | Parking Pad | RV | |||
| Detached Garage | Dishwasher | Dryer | |||
| Fan | Microwave Range Hood Combo | Refrigerator | |||
| Gas stove(s) | Washer | Window Coverings | |||








































































