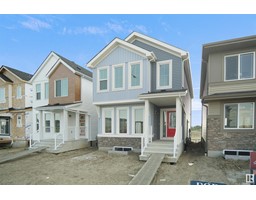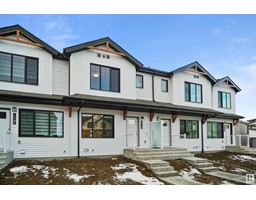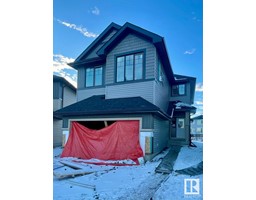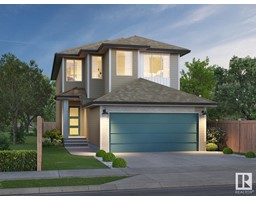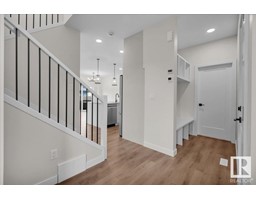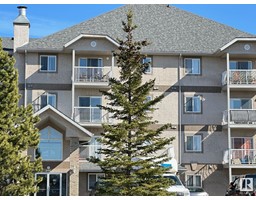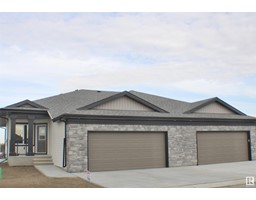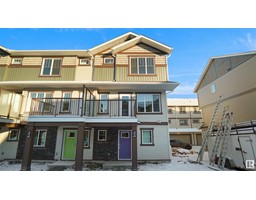#81 50 McLaughlin DR McLaughlin_SPGR, Spruce Grove, Alberta, CA
Address: #81 50 McLaughlin DR, Spruce Grove, Alberta
Summary Report Property
- MKT IDE4422866
- Building TypeRow / Townhouse
- Property TypeSingle Family
- StatusBuy
- Added1 weeks ago
- Bedrooms2
- Bathrooms3
- Area1317 sq. ft.
- DirectionNo Data
- Added On26 Feb 2025
Property Overview
This is the all new Vista floor plan built by StreetSide Developments. An innovative 3 storey home design with 2 primary bedrooms with over 1300 sq ft of living space. The main floor has a spacious foyer, a storage area & mech. room that also includes a Den / Bedroom. The attached double garage is off this level. The second floor is an open plan. The kitchen has a center island perfect for entertaining. The kitchen has quartz counters throughout. Off the living room is a deck completed with vinyl & aluminum. A powder room is also on this level. On the top floor primary bedroom #1 has a large walk in closet & an ensuite. Primary bedroom #2 also has a large walk-in closet & ensuite. Enjoy upstairs laundry. This beautiful home luxury vinyl plank, tile & carpet. Professional landscaping & visitor parking is available. This home is now move in ready! (id:51532)
Tags
| Property Summary |
|---|
| Building |
|---|
| Level | Rooms | Dimensions |
|---|---|---|
| Main level | Living room | Measurements not available |
| Dining room | Measurements not available | |
| Kitchen | Measurements not available | |
| Den | Measurements not available | |
| Upper Level | Primary Bedroom | Measurements not available |
| Bedroom 2 | Measurements not available |
| Features | |||||
|---|---|---|---|---|---|
| See remarks | Park/reserve | Attached Garage | |||
| Garage door opener remote(s) | Garage door opener | See remarks | |||



































