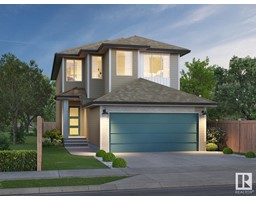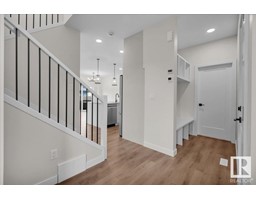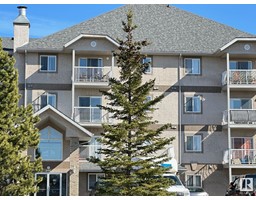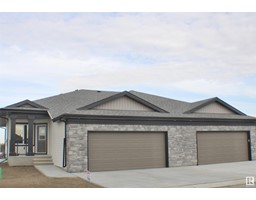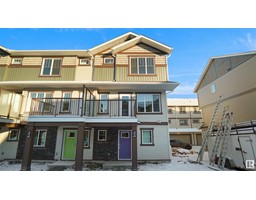3 HOLT CV Harvest Ridge, Spruce Grove, Alberta, CA
Address: 3 HOLT CV, Spruce Grove, Alberta
Summary Report Property
- MKT IDE4416967
- Building TypeHouse
- Property TypeSingle Family
- StatusBuy
- Added9 weeks ago
- Bedrooms3
- Bathrooms3
- Area1345 sq. ft.
- DirectionNo Data
- Added On03 Jan 2025
Property Overview
Beautiful 2022-built bungalow with attached double garage (22Wx21L, heated, insulated, EV charger, epoxy flooring) in a quiet cul-de-sac near nature trails in Harvest Ridge. Spacious 1,341 sqft (plus full basement) home featuring central ac, high vaulted ceiling, 8 foot interior doors and a fantastic modern open floor plan. Gourmet kitchen with eat-up island, corner pantry and a bright dining area with deck access. Living room with gas fireplace, built-in shelving and large northeast facing window. Finishing off the main level is a 2-pc powder room, laundry room and owner’s suite with luxurious 5-pc ensuite (soaker tub, rainfall shower, double sinks) and walk-through closet. In the basement: 2 additional bedrooms, 4-pc bathroom, storage room and a huge family room with plenty of natural light. Outside: professionally landscaped & fenced yard, 10x18 deck with storage underneath and exterior gemstone lighting. Located near schools, nature areas and all of the amenities of Spruce Grove. Must see! (id:51532)
Tags
| Property Summary |
|---|
| Building |
|---|
| Land |
|---|
| Level | Rooms | Dimensions |
|---|---|---|
| Basement | Family room | 6.09 m x 8.8 m |
| Bedroom 2 | 3.38 m x 3.11 m | |
| Bedroom 3 | 3.18 m x 3.07 m | |
| Storage | 2.99 m x 3.05 m | |
| Main level | Living room | 5.16 m x 5.33 m |
| Dining room | 3.17 m x 3.8 m | |
| Kitchen | 2.99 m x 3.8 m | |
| Primary Bedroom | 3.8 m x 4.09 m | |
| Laundry room | 2.93 m x 1.5 m |
| Features | |||||
|---|---|---|---|---|---|
| Cul-de-sac | Treed | Closet Organizers | |||
| No Smoking Home | Environmental reserve | Attached Garage | |||
| Heated Garage | RV | Dishwasher | |||
| Dryer | Garage door opener | Hood Fan | |||
| Microwave | Refrigerator | Gas stove(s) | |||
| Washer | Window Coverings | Central air conditioning | |||
| Ceiling - 10ft | Ceiling - 9ft | ||||



































































