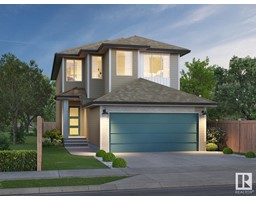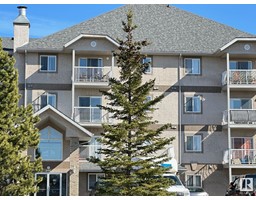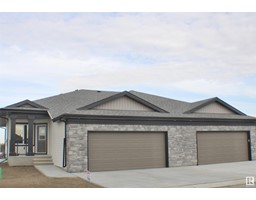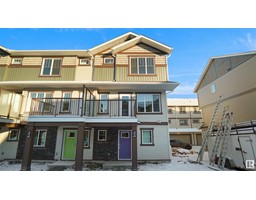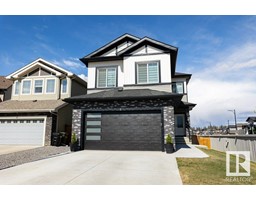112 HAMILTON CO Harvest Ridge, Spruce Grove, Alberta, CA
Address: 112 HAMILTON CO, Spruce Grove, Alberta
Summary Report Property
- MKT IDE4421143
- Building TypeDuplex
- Property TypeSingle Family
- StatusBuy
- Added3 days ago
- Bedrooms4
- Bathrooms4
- Area1711 sq. ft.
- DirectionNo Data
- Added On16 Feb 2025
Property Overview
Beautiful 2-storey half duplex with attached double garage (20Wx22L, heated, epoxy flooring) in a quiet cul-de-sac in Harvest Ridge. This well-maintained 1,715 sq ft (plus full basement) home features central air conditioning, TOP floor laundry and hardwood flooring. On the main level: 2-pc powder room, living room with corner gas fireplace and large south-facing windows, dining room with deck access and a gourmet kitchen with eat-up island, granite counters and corner pantry. Upstairs: a bright, spacious bonus room, laundry room, 2 full bathrooms and 3 bedrooms including the owner’s suite with walk-in closet & 3-piece ensuite. The fully finished basement boasts a 4th bedroom, 3-pc washroom, family room and storage room. Outside: fully-fenced back yard, deck with gazebo and storage shed. Located near parks, schools, walking trails and all of the amenities of Spruce Grove. Must see! (id:51532)
Tags
| Property Summary |
|---|
| Building |
|---|
| Land |
|---|
| Level | Rooms | Dimensions |
|---|---|---|
| Basement | Family room | 4.52 m x 4.13 m |
| Bedroom 4 | 4.04 m x 2.45 m | |
| Storage | 3 m x 6.72 m | |
| Main level | Living room | 4.2 m x 3.74 m |
| Dining room | 3.04 m x 3.35 m | |
| Kitchen | 3.27 m x 3.5 m | |
| Upper Level | Primary Bedroom | 4.24 m x 3.32 m |
| Bedroom 2 | 2.98 m x 2.87 m | |
| Bedroom 3 | 2.92 m x 2.85 m | |
| Bonus Room | 4.24 m x 3.58 m | |
| Laundry room | 1.48 m x 1.99 m |
| Features | |||||
|---|---|---|---|---|---|
| Cul-de-sac | No Smoking Home | Attached Garage | |||
| Heated Garage | RV | Dishwasher | |||
| Dryer | Garage door opener | Microwave | |||
| Refrigerator | Storage Shed | Stove | |||
| Washer | Window Coverings | Central air conditioning | |||











































































