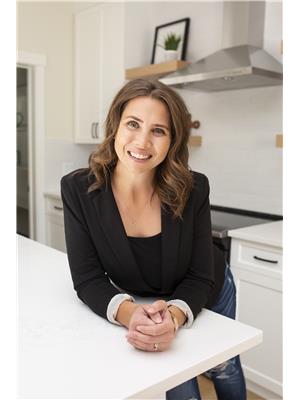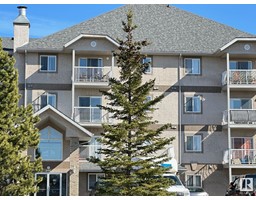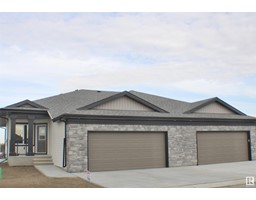176 HENDERSON LI Harvest Ridge, Spruce Grove, Alberta, CA
Address: 176 HENDERSON LI, Spruce Grove, Alberta
Summary Report Property
- MKT IDE4416034
- Building TypeHouse
- Property TypeSingle Family
- StatusBuy
- Added5 hours ago
- Bedrooms3
- Bathrooms3
- Area1722 sq. ft.
- DirectionNo Data
- Added On14 Dec 2024
Property Overview
Welcome to this beautiful 3 bedroom, 2.5 bathroom home in the family friendly neighborhood of Harvest Ridge! The large front entrance leads to an open concept living room with hardwood floors and stone surround gas fireplace and large windows. The bright kitchen features quartz countertops, stainless steel appliances and a large island with extra counter space. The walk through pantry provides tons of storage, leading to your laundry space and entry to the double attached garage with storage. Upstairs leads to your large, south facing bonus room, 4-piece bathroom and two generous sized bedrooms. The primary suite features a spacious walk in closet, and large ensuite with jetted soaker tub and sit down shower. The spacious backyard is fully fenced with a deck and shed for extra storage. Close to parks, schools and fast access to the Yellowhead, this home is perfect for your family to start the new year! (id:51532)
Tags
| Property Summary |
|---|
| Building |
|---|
| Land |
|---|
| Level | Rooms | Dimensions |
|---|---|---|
| Main level | Living room | 4.64 m x 3.67 m |
| Dining room | 2.17 m x 3.9 m | |
| Kitchen | 3.4 m x 3.9 m | |
| Mud room | 2.65 m x 1.72 m | |
| Upper Level | Primary Bedroom | 4.41 m x 3.32 m |
| Bedroom 2 | 3.61 m x 3.43 m | |
| Bedroom 3 | 3.83 m x 3.41 m | |
| Bonus Room | 4.08 m x 3.97 m |
| Features | |||||
|---|---|---|---|---|---|
| Flat site | Attached Garage | Dishwasher | |||
| Dryer | Garage door opener remote(s) | Garage door opener | |||
| Hood Fan | Microwave | Refrigerator | |||
| Storage Shed | Stove | Washer | |||
| Window Coverings | Ceiling - 9ft | ||||



















