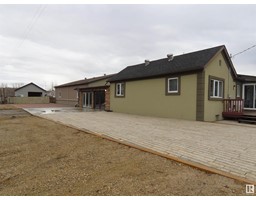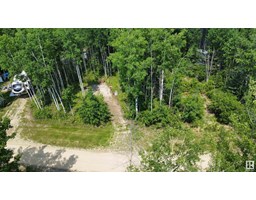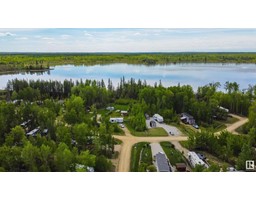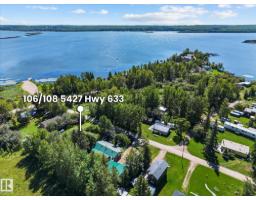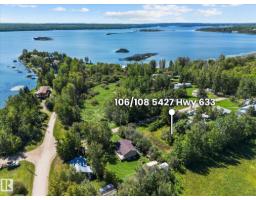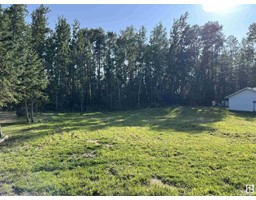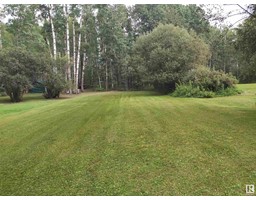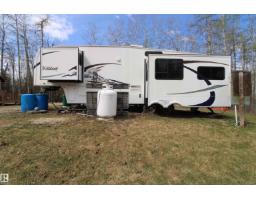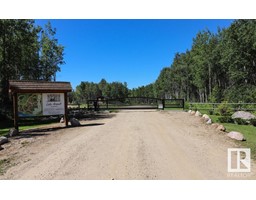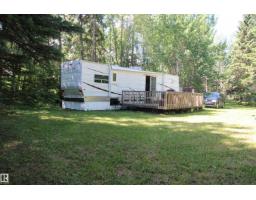#321 55101 STE. ANNE TR Estates At Waters Edge, Rural Lac Ste. Anne County, Alberta, CA
Address: #321 55101 STE. ANNE TR, Rural Lac Ste. Anne County, Alberta
Summary Report Property
- MKT IDE4449269
- Building TypeHouse
- Property TypeSingle Family
- StatusBuy
- Added3 weeks ago
- Bedrooms3
- Bathrooms2
- Area1477 sq. ft.
- DirectionNo Data
- Added On28 Jul 2025
Property Overview
Discover this stunning bungalow in the Estates At Water's Edge. The kitchen is spacious and features white cabinetry, tile backsplash, stainless steel appliances (including a GAS STOVE), a huge eating bar island, corner pantry and an abundance of storage! The living room features a GAS FIREPLACE and has patio doors. The covered deck faces south with partial lake views and a private hot tub! The primary bedroom has a three-piece ensuite and a walk-in closet. Two additional bedrooms, a four piece main bathroom and a laundry room with sink complete the main floor. Crafted directly on the property, this home includes a solid concrete crawlspace, offering generous room for storage. A double attached HEATED OVERSIZED GARAGE completes this home. Additional features include VINYL PLANK flooring throughout the main floor and on demand hot water! A gated community, municipal water/sewer, private marina, outdoor heated pool, beachfront park and clubhouse are all amazing features in Estates at Water's Edge! (id:51532)
Tags
| Property Summary |
|---|
| Building |
|---|
| Level | Rooms | Dimensions |
|---|---|---|
| Main level | Living room | 4.82 m x 4.12 m |
| Dining room | 4.69 m x 2.88 m | |
| Kitchen | 4.69 m x 3.73 m | |
| Primary Bedroom | 3.54 m x 3.68 m | |
| Bedroom 2 | 2.91 m x 3.96 m | |
| Bedroom 3 | 4.08 m x 3.03 m |
| Features | |||||
|---|---|---|---|---|---|
| Private setting | Attached Garage | Heated Garage | |||
| Oversize | Dishwasher | Dryer | |||
| Garage door opener remote(s) | Garage door opener | Microwave Range Hood Combo | |||
| Refrigerator | Gas stove(s) | Washer | |||
| Window Coverings | |||||






























































