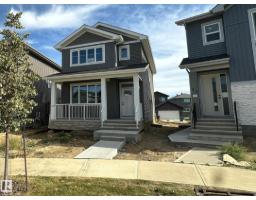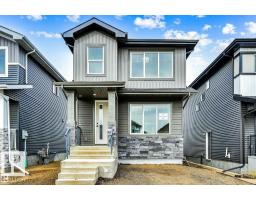66 JOYAL WY Jensen Lakes, St. Albert, Alberta, CA
Address: 66 JOYAL WY, St. Albert, Alberta
Summary Report Property
- MKT IDE4444274
- Building TypeDuplex
- Property TypeSingle Family
- StatusBuy
- Added7 weeks ago
- Bedrooms4
- Bathrooms3
- Area1571 sq. ft.
- DirectionNo Data
- Added On30 Jun 2025
Property Overview
Beautiful pond views from this better than new WALKOUT basement half duplex in fabulous Jensen Lakes! The entrance welcomes guests into the OPEN DESIGN. Laminate flooring & 9ft ceilings flow throughout the main floor. The kitchen is stunning w/ warm coloured cabinetry, quartz counters, s/s appliances, pantry, tiled back splash & pot lighting. The living room has stunning pond views. A 2pce bath & access onto the back deck completes the main level. The upper floor has 3 generous sized bedrooms, laundry facilities, 4pce main bathroom & a 4pce en suite. The en suite features a large shower & double sinks w/ a quartz counter. The 2nd bedroom has a stunning wall of windows & the 3rd bedroom has additional windows too, making these rooms beautifully sun filled. The WALKOUT basement is unspoiled, however there is excellent potential for a family room, bedroom, bathroom & a mechanical room. There is access to the FULLY FENCED backyard & the lower level deck. A single attached garage completes this amazing home! (id:51532)
Tags
| Property Summary |
|---|
| Building |
|---|
| Land |
|---|
| Level | Rooms | Dimensions |
|---|---|---|
| Basement | Bedroom 4 | 2.52 m x 3.52 m |
| Main level | Living room | 4.5 m x 3.93 m |
| Dining room | 4.39 m x 3.94 m | |
| Kitchen | 2.46 m x 3.75 m | |
| Upper Level | Primary Bedroom | 3.49 m x 4.56 m |
| Bedroom 2 | 2.9 m x 3.59 m | |
| Bedroom 3 | 3.72 m x 3.41 m |
| Features | |||||
|---|---|---|---|---|---|
| See remarks | Attached Garage | Dishwasher | |||
| Dryer | Garage door opener remote(s) | Garage door opener | |||
| Microwave Range Hood Combo | Refrigerator | Stove | |||
| Washer | Window Coverings | Walk out | |||































































